Award Winning Ion Eclectic
December 5, 2019
Recently the MDI team won a 1st place ASID award for a wonderful home in Ion and we’re excited to take you on a tour today.

Our client asked us to create an oasis of a home in the Ion neighborhood that showed her personality through bespoke furniture, custom window treatments, and a dazzling art collection. The Ion house was built in 2013 and, though it contained some lovely details, lacked the designer touch the client desired. We enhanced the architecture of the home by upgrading the lighting fixtures throughout, updating woodwork details, and adding custom window treatments in key spaces. The overall design reflects the homeowner’s love of color, pattern, and the unexpected.
Today we’re taking you through the public spaces in the house. Stay tuned for our next blog posts where we’ll show you all of the award-winning bedrooms, and the incredible media room and outdoor courtyard.
Entry
In the long main hall, a quirky hoofed demilune was custom lacquered in a bright blue to add interest and fun. Its small scale is suited for the narrow corridor. The gold finish chinoiserie inspired mirror is one of the many warm metal accents on the main floor.
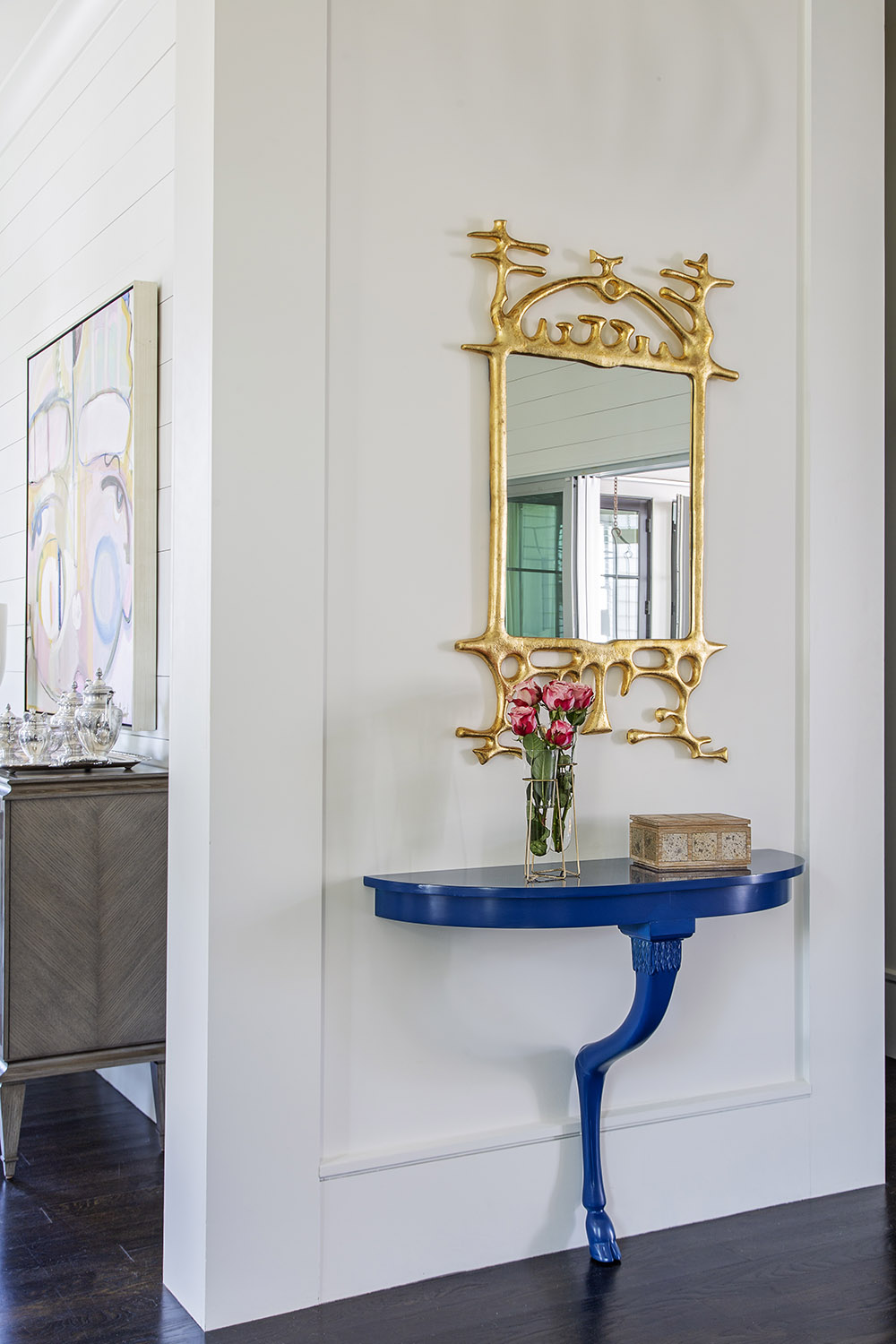
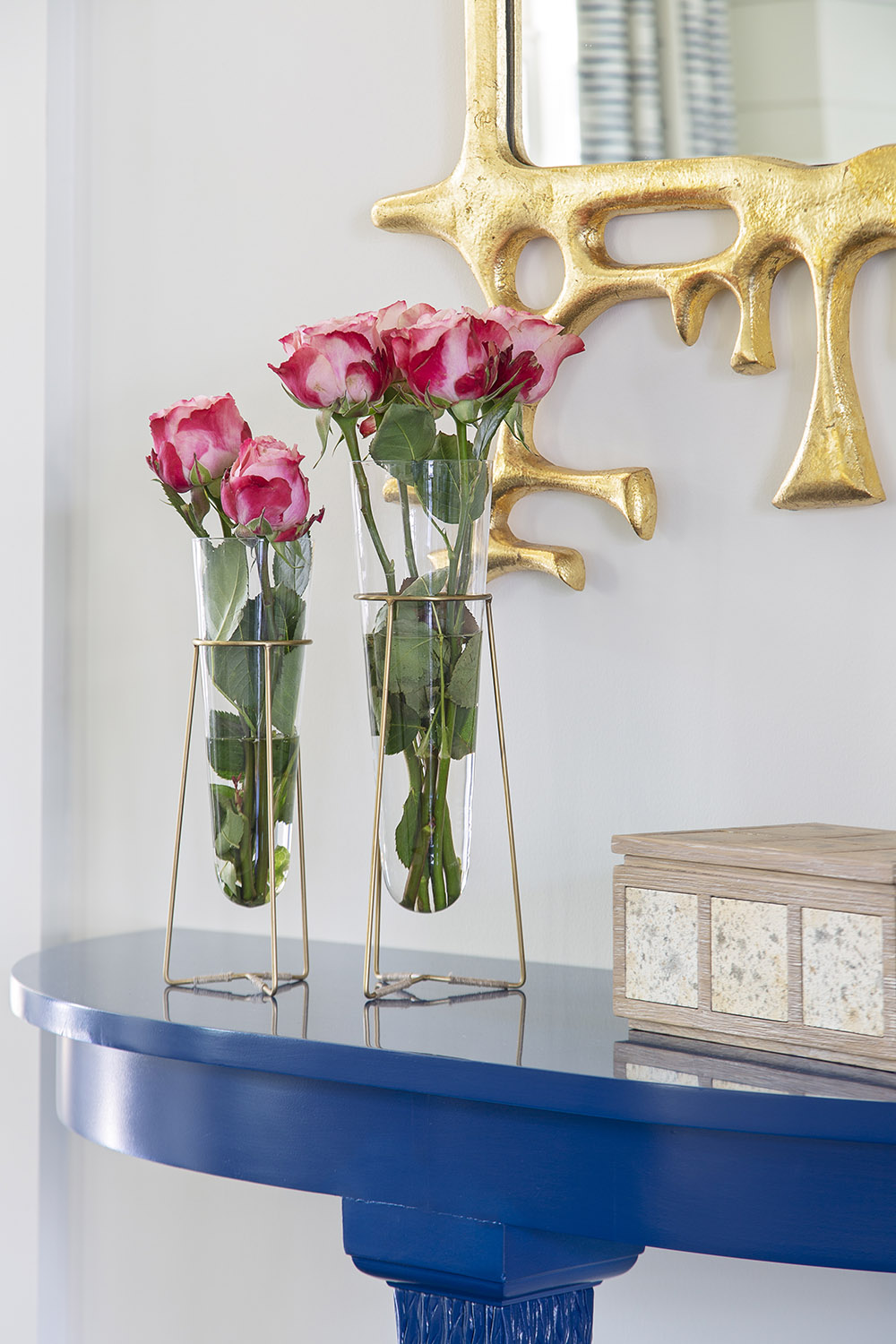
Living Room
The living sets a tone of comfortable elegance with a hint of the unexpected – just like Ion. The abstract art was the inspiration for the main floor’s color scheme. The pair of sofas were selected to add symmetry while the style of the sofa was chosen for its elegant curved lines and wood trim detail since it is viewed from all sides. From a practical standpoint, we selected a linen look performance fabric for the sofa to provide easy cleanability. This angle also shows how the living room doors open fully to the screened porch creating real indoor-outdoor living.
A pair of swivel chairs is upholstered in one of the client’s favorite fabrics – a jacquard woven linen cut velvet in blues and whites. The windows are dressed in warm tone neutral grass shades with bespoke draperies in cream linen with navy embroidery. Brass accents are interspersed throughout the room in the coffee table base, the torchiere lamps, and the planter base. The textural story of the living room, with the braided jute rug, brick fireplace, cut velvet, and grass shades, is rich and deep.
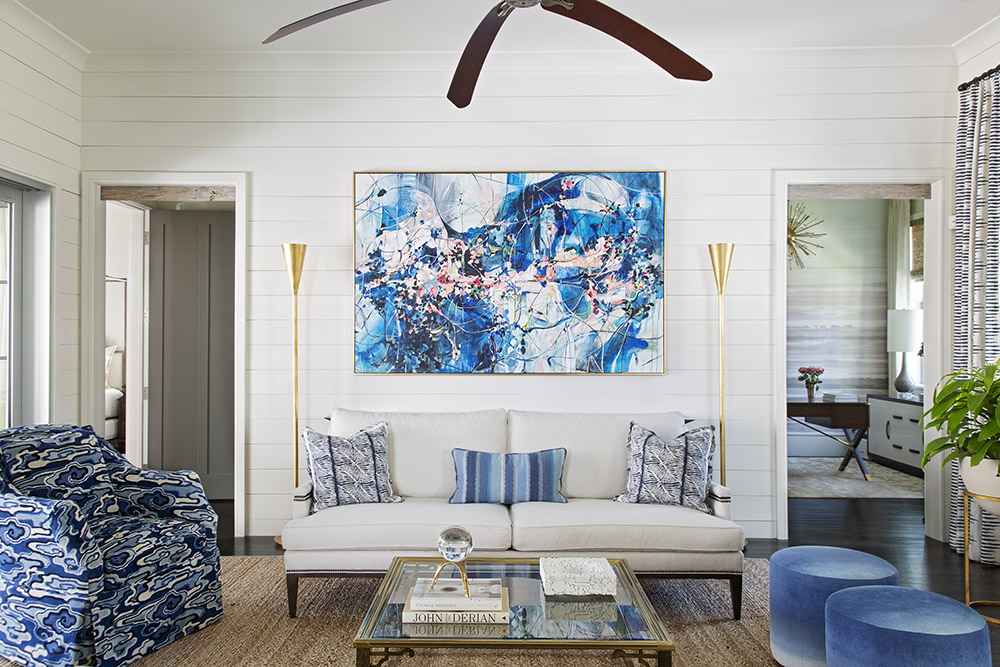
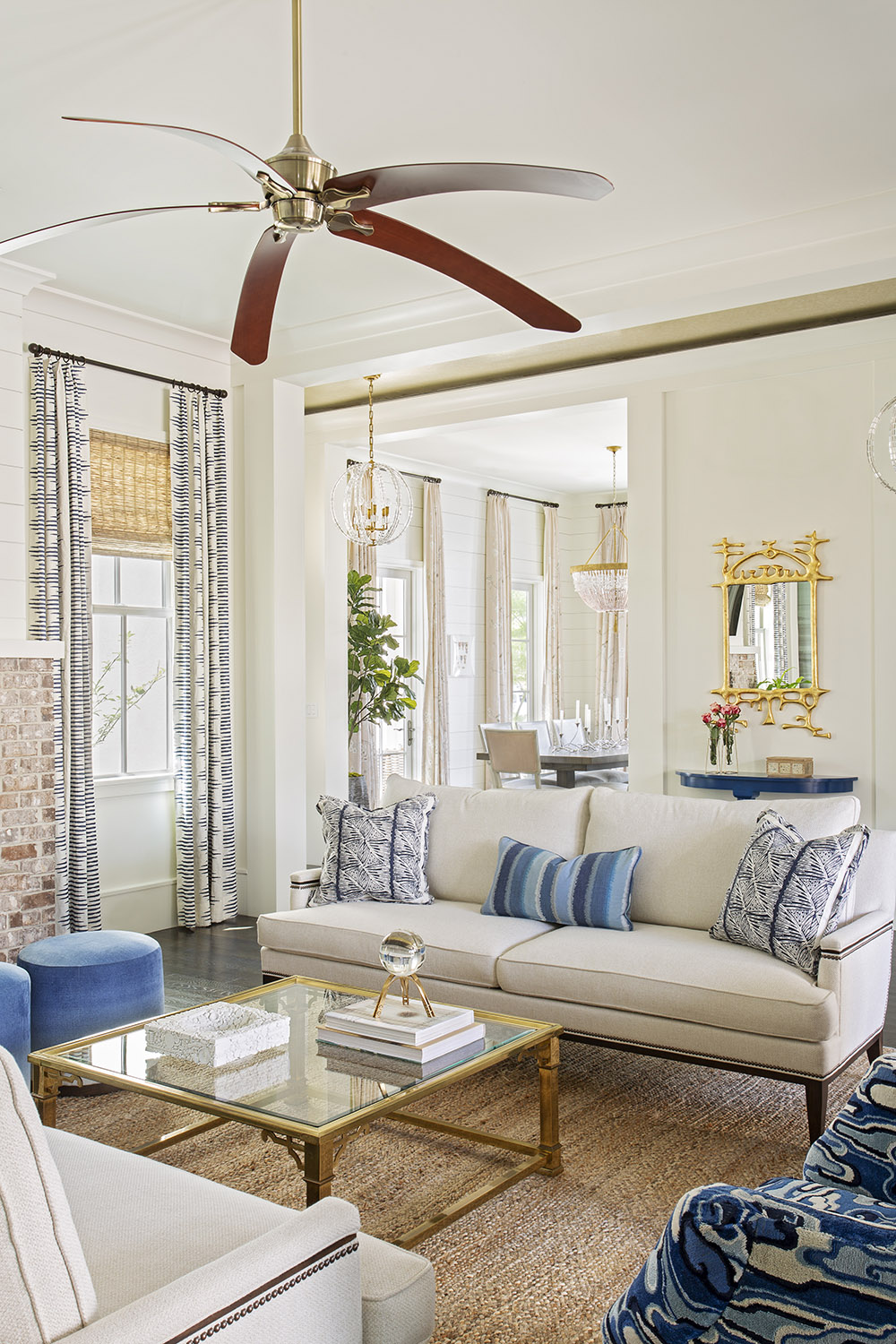
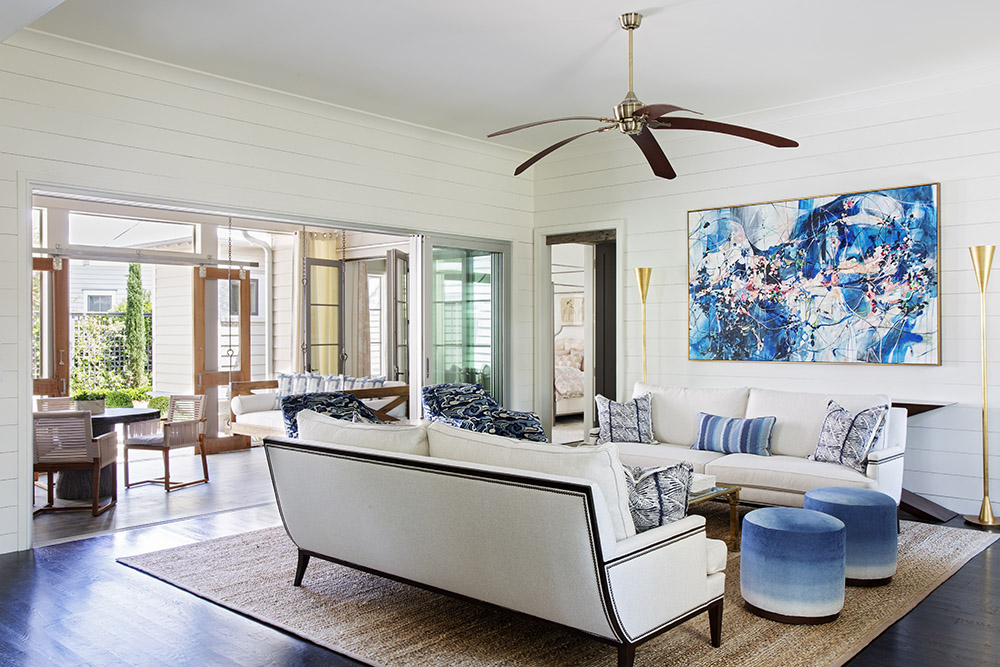
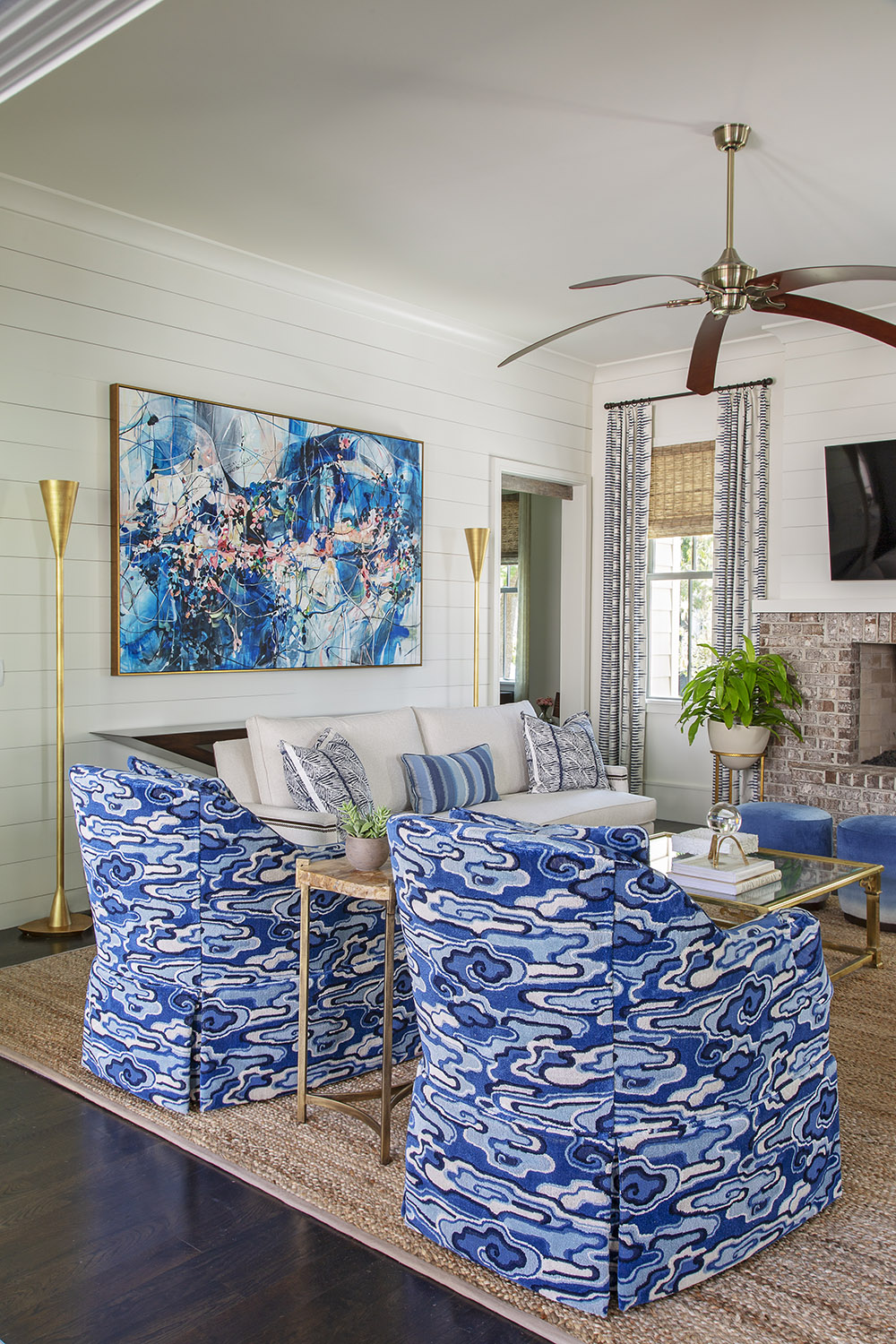
Kitchen
In the kitchen we had the cabinets repainted and replaced the countertops with new Calcutta marble in lighter tones. The most dramatic change in the kitchen was the inclusion of the oversized lantern pendants. The warm wood tones contrast with the light, bright kitchen while the brass accents repeat the accents in the adjoining hall and living room. Coordinating rug and runner add color and comfort.
The butler’s pantry cabinets repeat the gray tone of the island cabinetry as well as that of the interior doors in the home. As the home already boasted plenty of closed storage in the kitchen, we used open shelving in this space to be able to showcase some of our client’s favorite things.
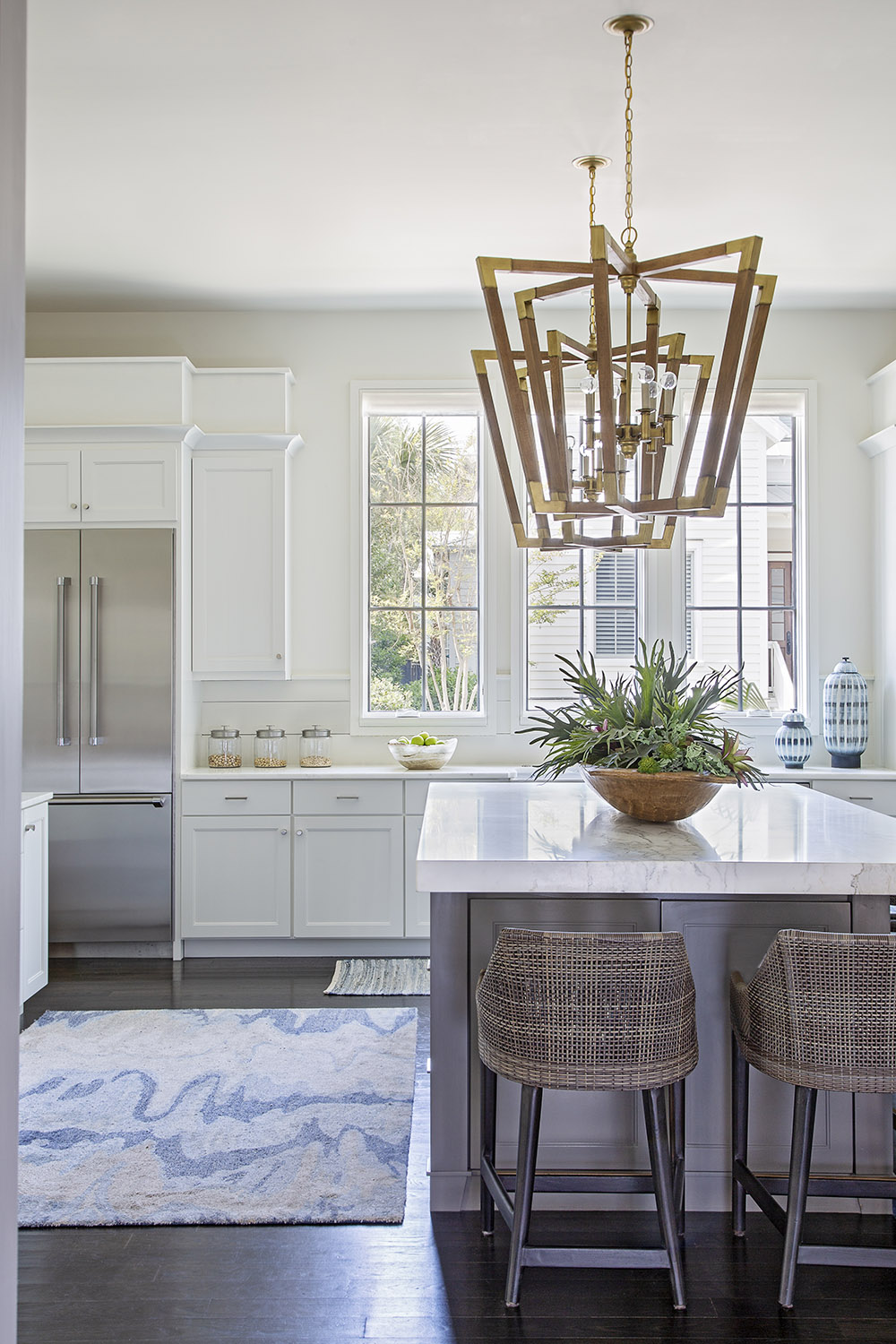
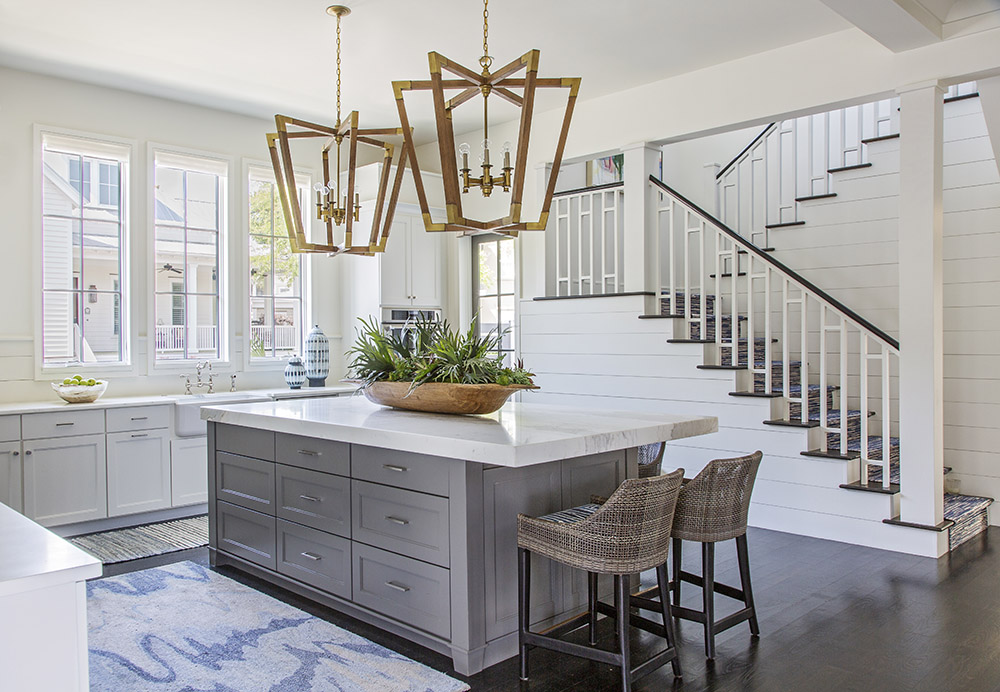
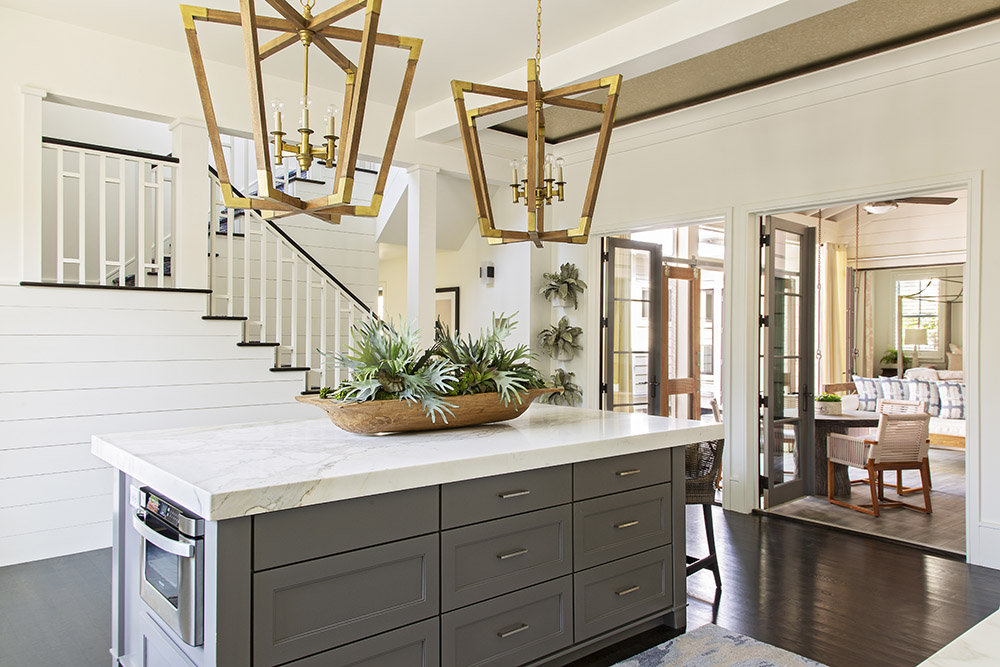
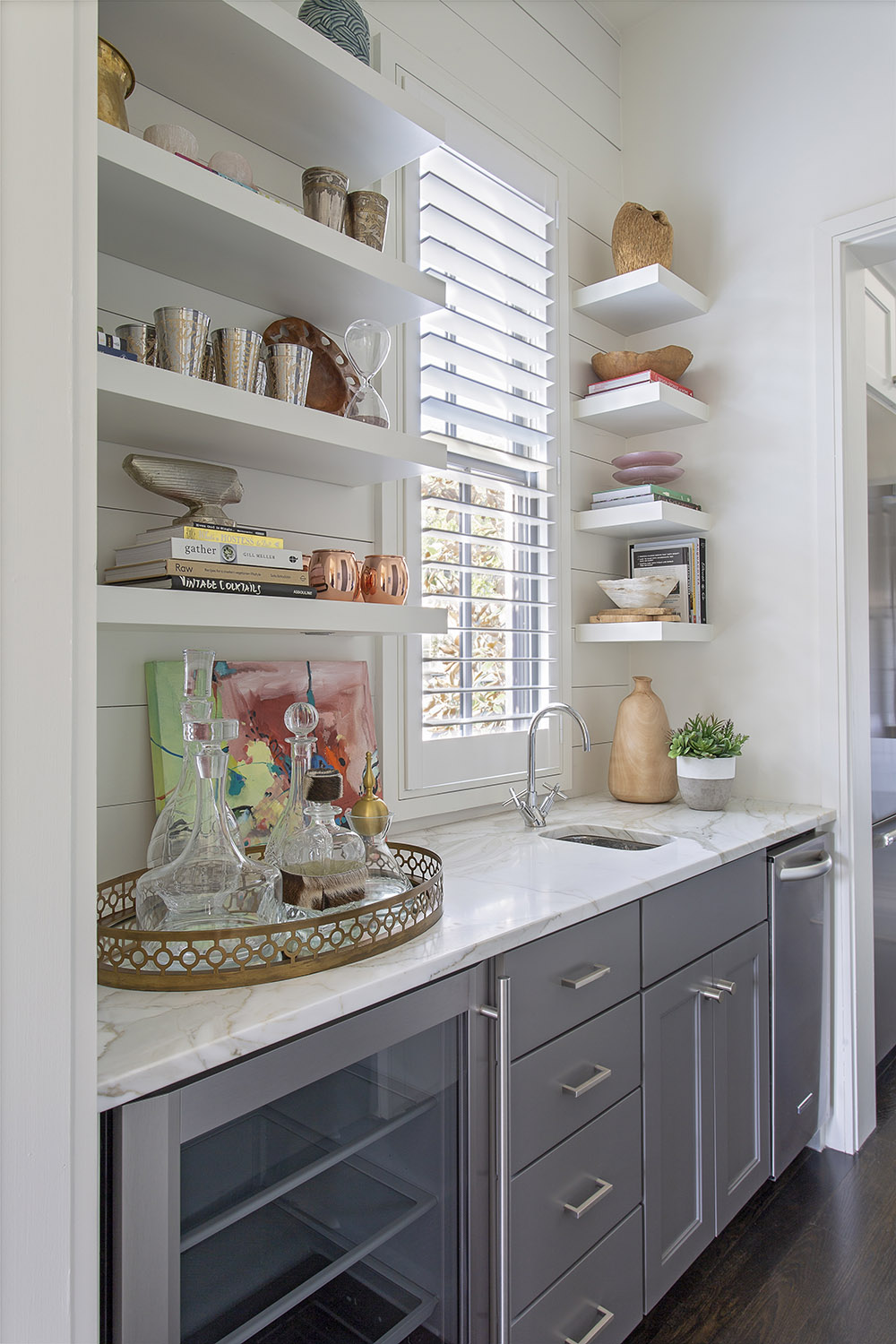
Dining Room
The dining room has a more feminine and elegant flair. We hung the draperies high to utilize the full length of the beautiful pale pink chinoiserie Schumacher panels. The client fell in love with the lines of this dining table, but the manufacture had discontinued our preferred finish. We had it shipped to us unfinished and had our local woodworker stain it to match our desired sample. This is one of our very favorite pieces and it’s just perfect in this home.
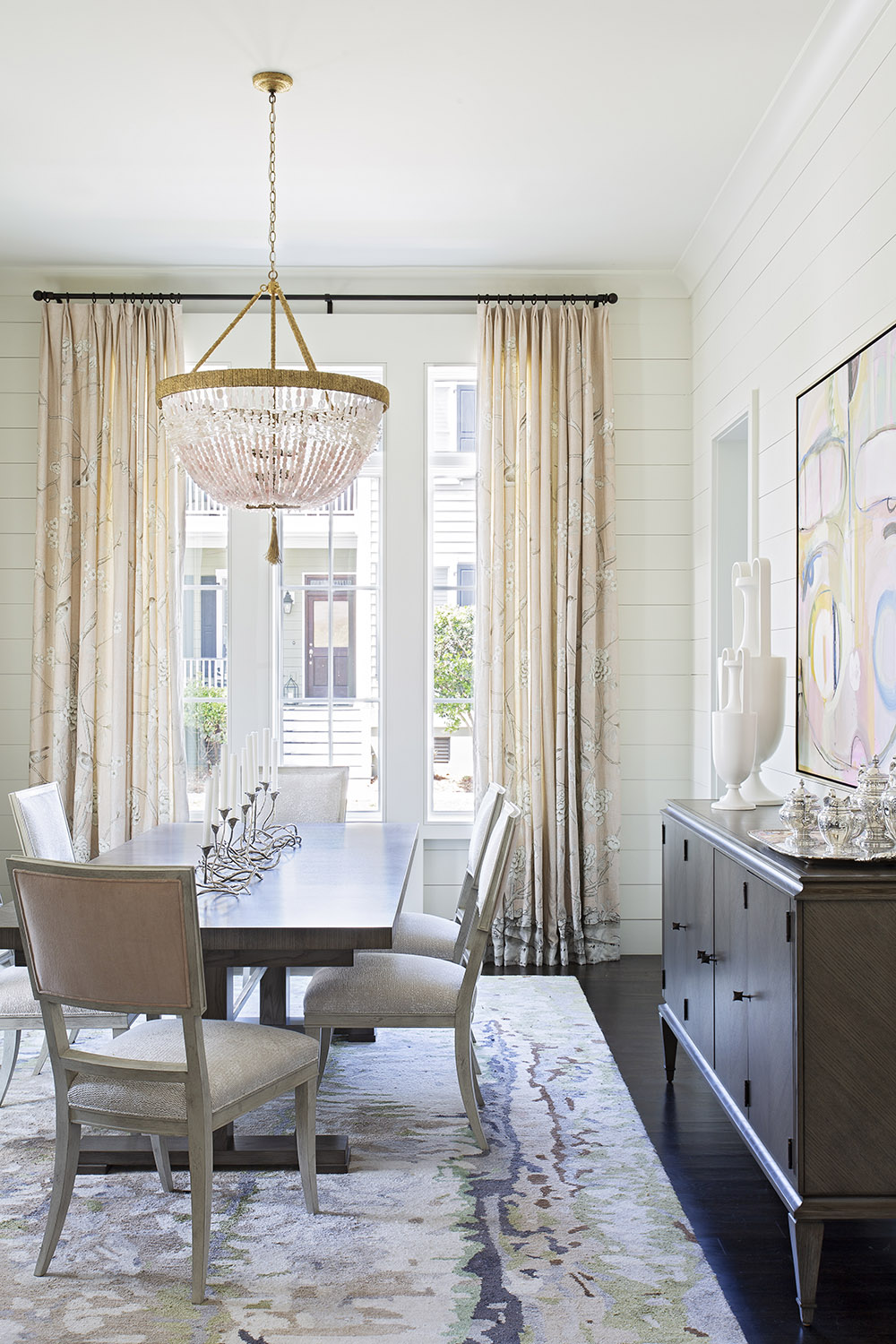
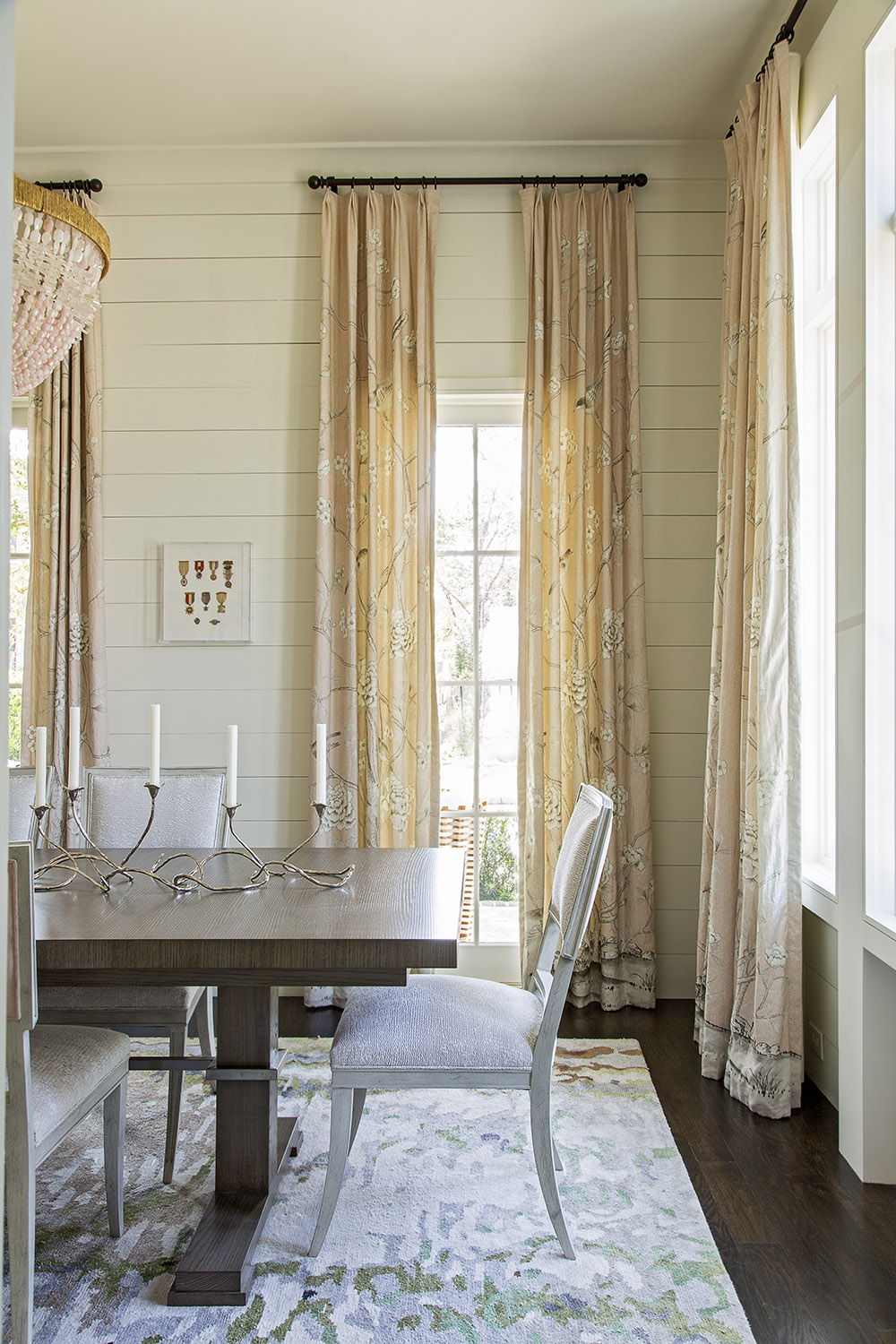
The chandelier was customized to include rose quartz beads to play off the pinks in the drapery panels as well as the colors in the silk art rug. The dining chairs are upholstered in a pairing of fabrics, pale pink velvet for the outside back and tone on tone cream chenille on the inside back and seat. The accessories in the space include our favorite vine candlesticks, modern white urns, and antique pewter serving ware.
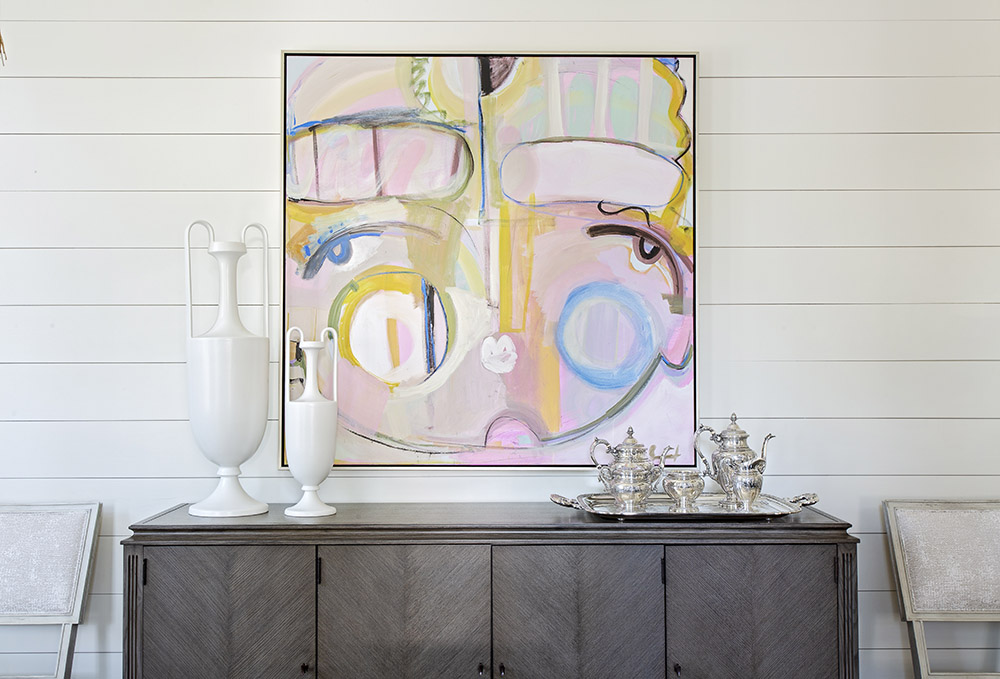
One of our favorite pieces in the home is this Sally King Benedict commissioned face painting, which we placed above a simple buffet. If you’ve enjoyed seeing the public spaces in this house, wait until you see the gorgeous bedrooms, courtyard, patio, and the fun media room. Stay tuned!
