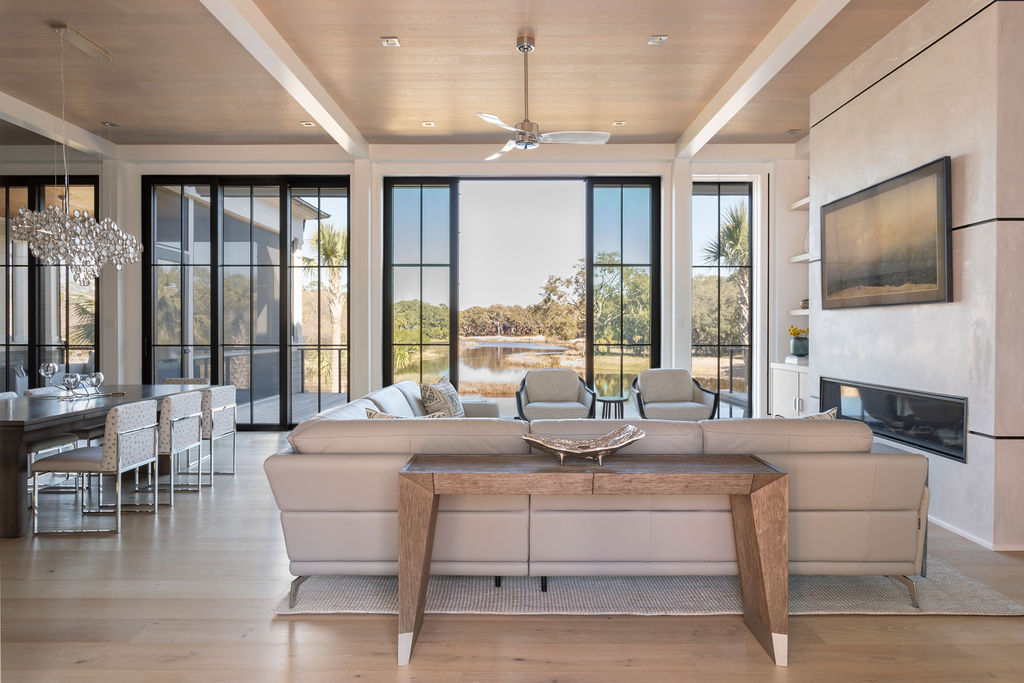Coastal Kiawah Home Tour
October 3, 2022

One of the things we enjoy most about the interior design process is creating family friendly gathering spaces with our clients and their specific goals in mind. For this Kiawah vacation home, we were asked to create a welcoming space for a family with teenagers to disconnect and create memories together.
The open concept of kitchen, dining, and living room gave us some flexibility to work with a variety of materials to create a look that is interesting and eye-catching, but not overwhelming. We chose a sleek design for the sectional to enhance the beautiful views from the front door. Wrapping the fireplace and the waterfall edge of the kitchen island in concrete stucco allowed for some continuity in this big space.


The open shelving in the kitchen is consistent with the window mullions and the glass walls of the wine room. Wrapping the appliances and finishing the cabinets and island in subtle tones help to enhance the clients’ beautiful French range.




The media room is removed from the main living areas, creating the perfect teenager-friendly hangoutspace. Another family favorite is the screened porch with easy access to the pool deck. The porch combines elements from the natural surroundings with the design of the interior.



Each of the bedrooms was designed specifically for the person who inhabits it. The master bedroom stays consistent with the rest of the house in color, tone, and texture, and includes a reading chair and a small home office. The master bathroom provides a true escape with its soaker tub, jetted shower, and built-in vanity.




The teenagers’ bedrooms were tailored to their preferences and personalities with unique wallcoverings, colors, and textures.



We really enjoyed focusing solely on the family for this contemporary vacation home.
If you would like to view more photos from this Kiawah vacation home or check out some of our other projects, be sure to visit our portfolio!
