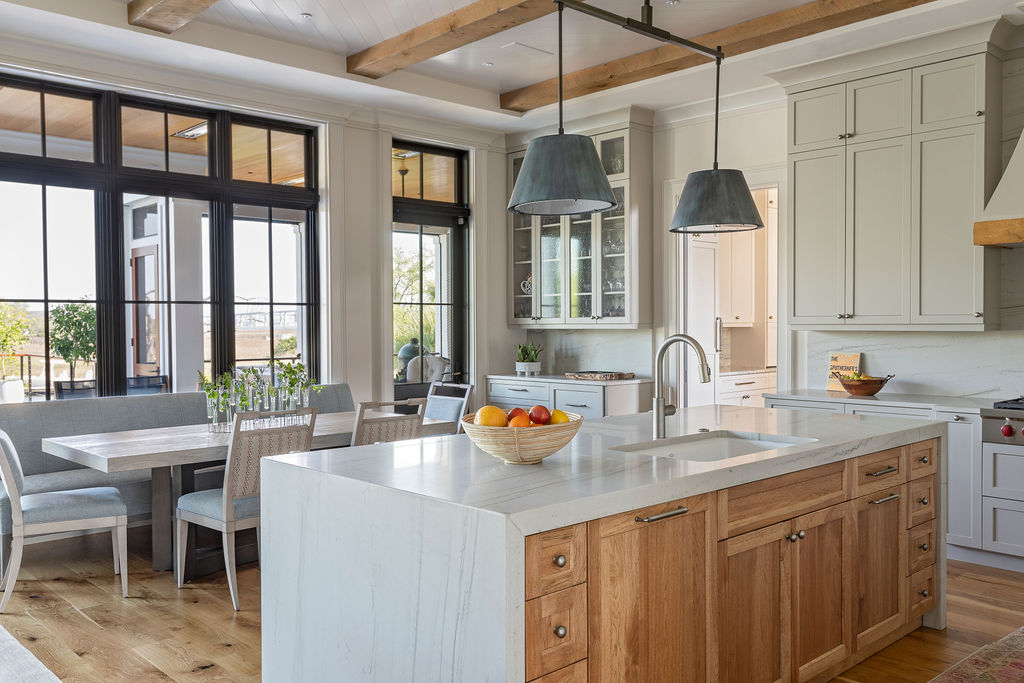Dreamy Daniel Island Home Tour
October 2, 2023

We’re so excited to share this Dreamy Daniel Island project with you! The owners of this home are approaching retirement and contacted us about creating their dream home. They have adult children who live locally and visit often, as well as an active social life. The primary goal of this project was to design a home that could accommodate a crowd, but would also be comfortable for empty-nesters. We were present with this project from the beginning stages, allowing us to influence the architecture to support the clients’ goals.

As soon as you walk through the front door, you’re greeted with beautiful views of the river through the living room’s floor-to-ceiling windows. We wanted to create an open space flowing through the living, kitchen, and breakfast areas to accommodate the busy family. To pull the rooms together, we used the same wood beams on the kitchen ceiling, range hood, and living room mantle. We also kept the space consistent by using the kitchen cabinetry color on the living room built-ins.


The living room provides easy access to the outdoor space with lift and slide doors, creating an easy connection between indoor and outdoor space. We played on the natural light in the space by pairing the neutral herringbone ceiling with a calming stone for the waterfall edge island.

A butler’s pantry right off the kitchen provides a space for storage, as well as a staging area during catered events. The added breakfast table seats a crowd, including cozy banquette seating for the homeowners’ grandchildren.


In the dining room, we balanced out the burnt umber wall color with a cream cork ceiling and hair on hide rug. The round dining table with self-storing leaves accommodates varying-sized crowds, while the geode chandelier adds a touch of glamor. The temperature-controlled wine room, visible through a glass dividing wall, steals the show with its stained oak cabinets and LED shelf lighting.

The textured neutral ceilings and grasscloth paper in the primary suite are complemented by soothing turquoise and greens. The primary bath is a peaceful retreat complete with dual vanities, a soaking tub basked in natural light, a separate toilet room, and spa-like shower. The primary suite also provides access to the patterned laundry room.



Three additional bedrooms can be found upstairs, including a bunk room with built-in additional storage for the grandchildren. A Murphy bed in the upstairs den serves as additional sleeping space. Also on the second floor is the true masculine retreat of an office.




The third floor of this home houses a bar and a media room. It is a true reflection of the homeowners’ interests and hobbies, complete with their collection of big game heads.

This project was a fun challenge, as we were inspired to get creative with finding the balance between design and functionality. We always enjoy creative problem solving in order to fulfill all of our clients’ various home needs.

See more photos of this project and others in our portfolio!
