Ion Eclectic Courtyard
January 2, 2020
Recently the MDI team won a 1st place ASID award for our Ion Eclectic project, and today we’re showing you the office, the beautiful courtyard, porch, and the fun media room.
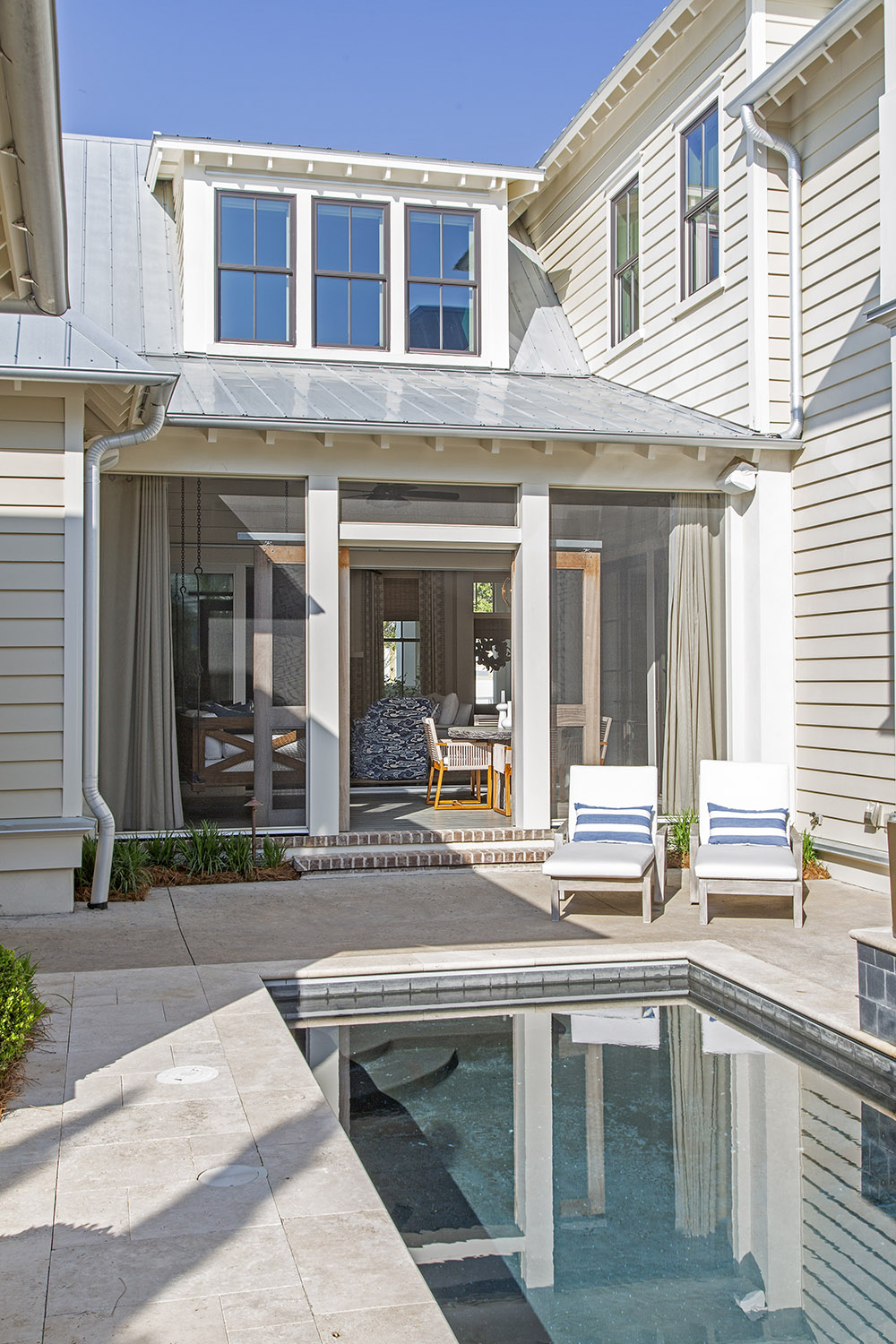
For this project, our client asked us to create an eclectic oasis of a home that showed her personality through bespoke furniture, custom window treatments, and a dazzling art collection. The overall design of the home reflects the homeowner’s love of color, pattern, and the unexpected.
Office
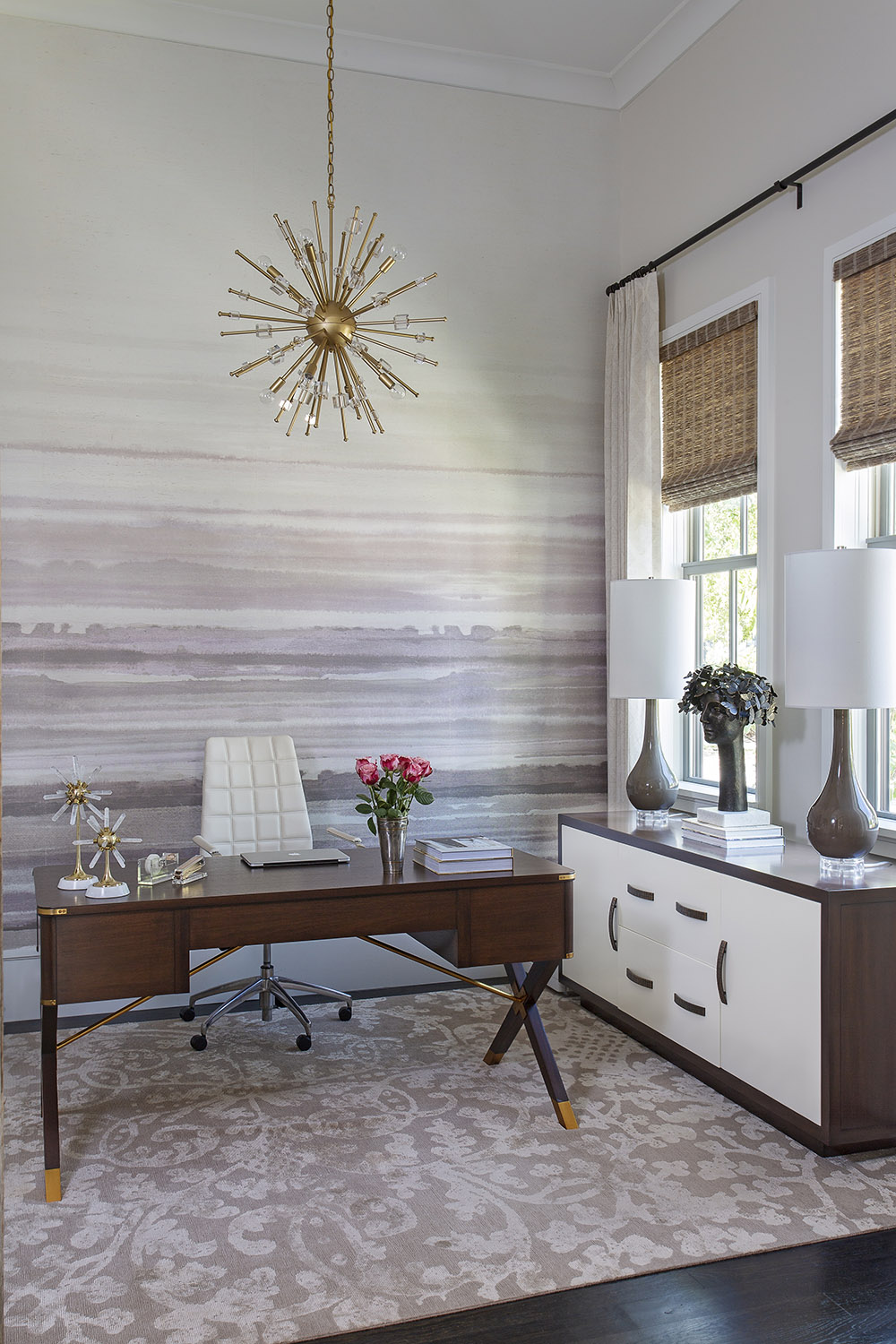
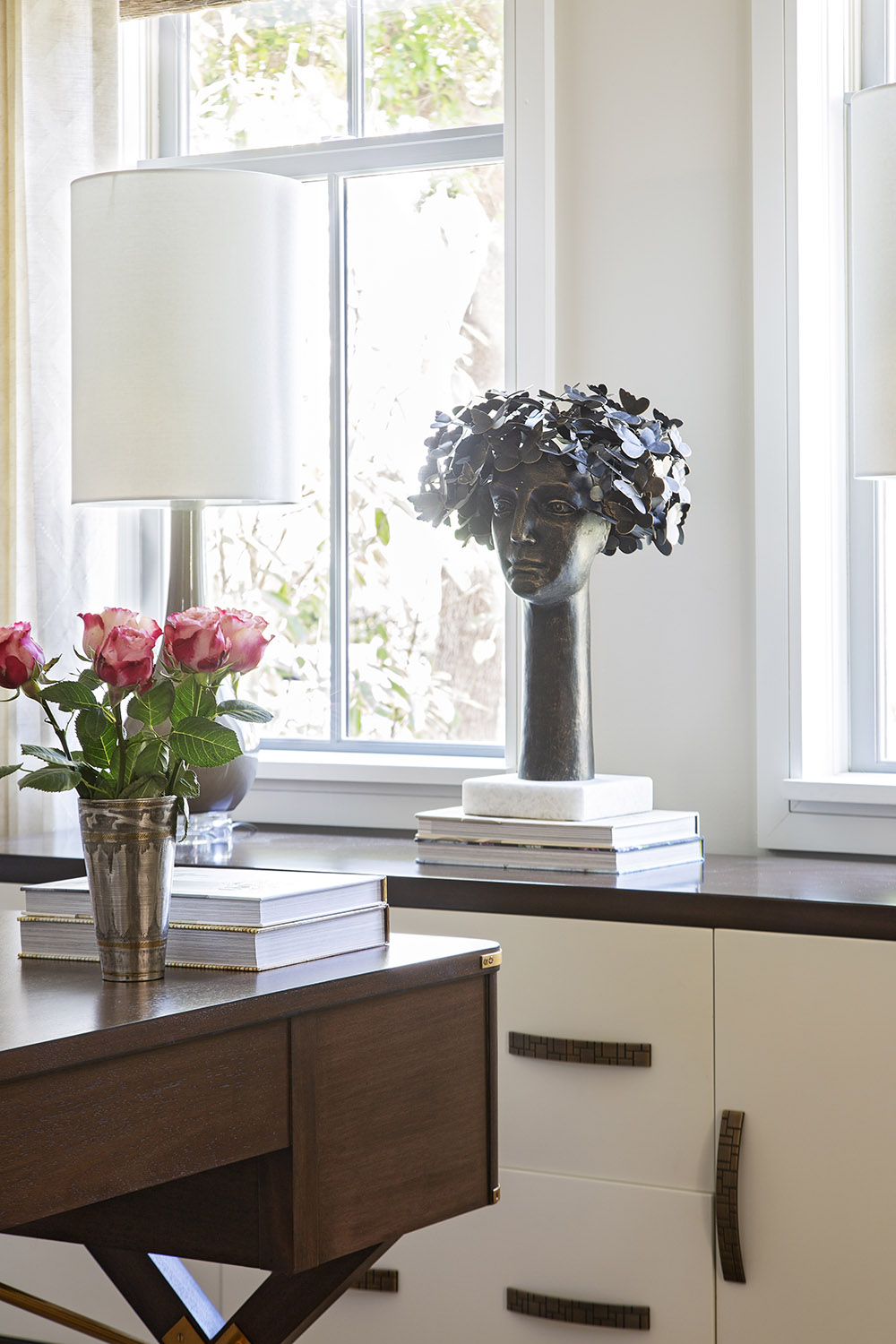
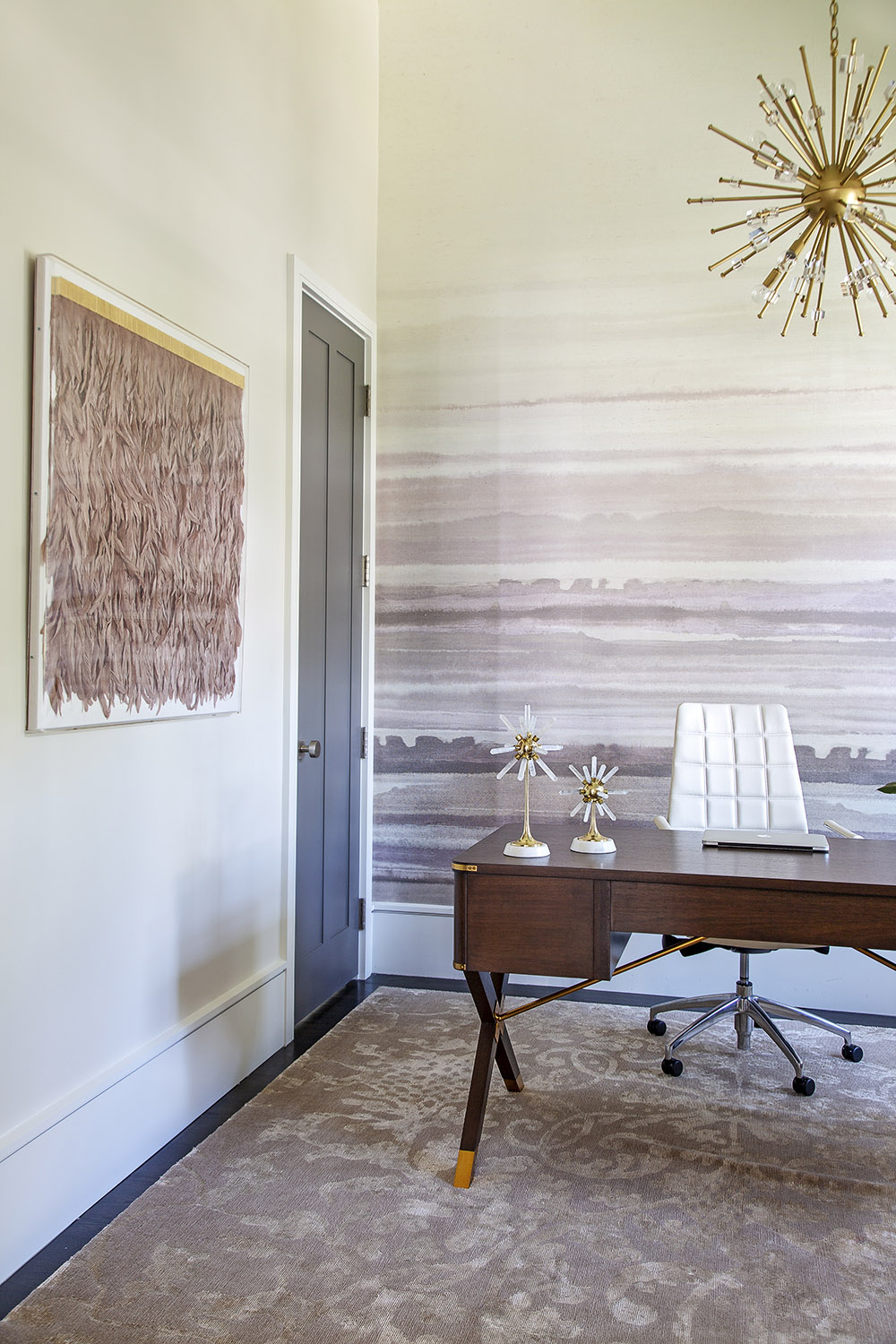
The shining moment in the office is the floor to ceiling grass cloth watercolor wallpaper on the rear wall. This wallpaper requires lofty ceilings for the full effect, and the architecture of the home provided precisely that. The sputnik style light fixture adds extra eclectic drama. The credenza offers stylish yet functional storage for this working office.
Media Room
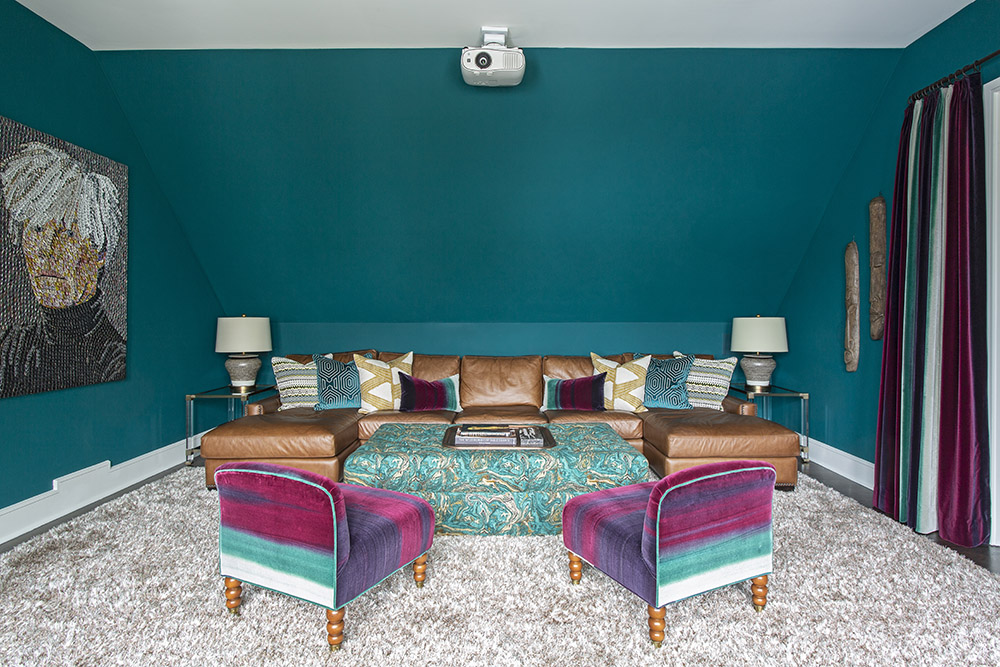
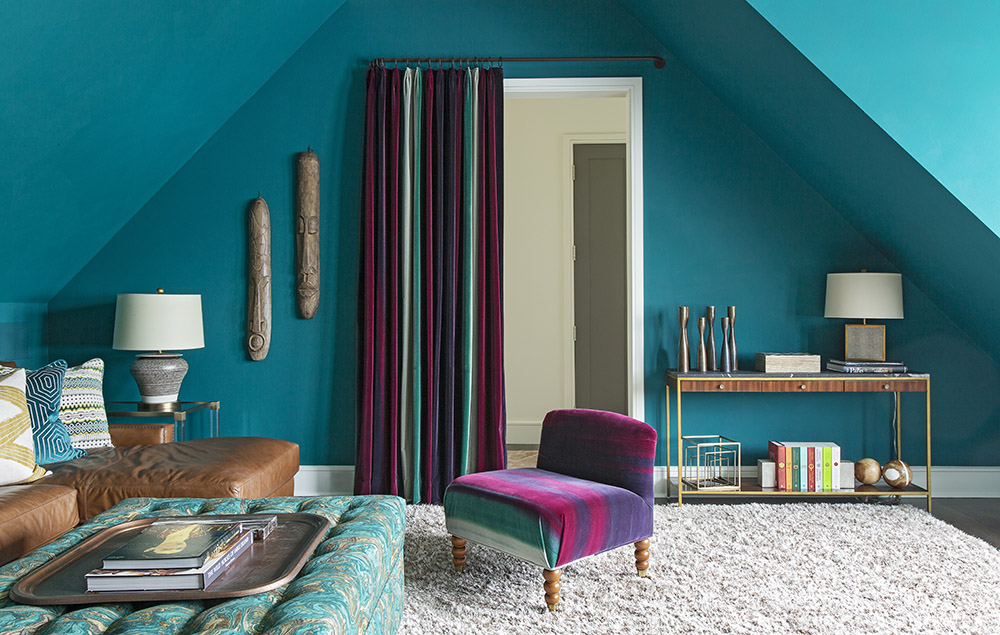
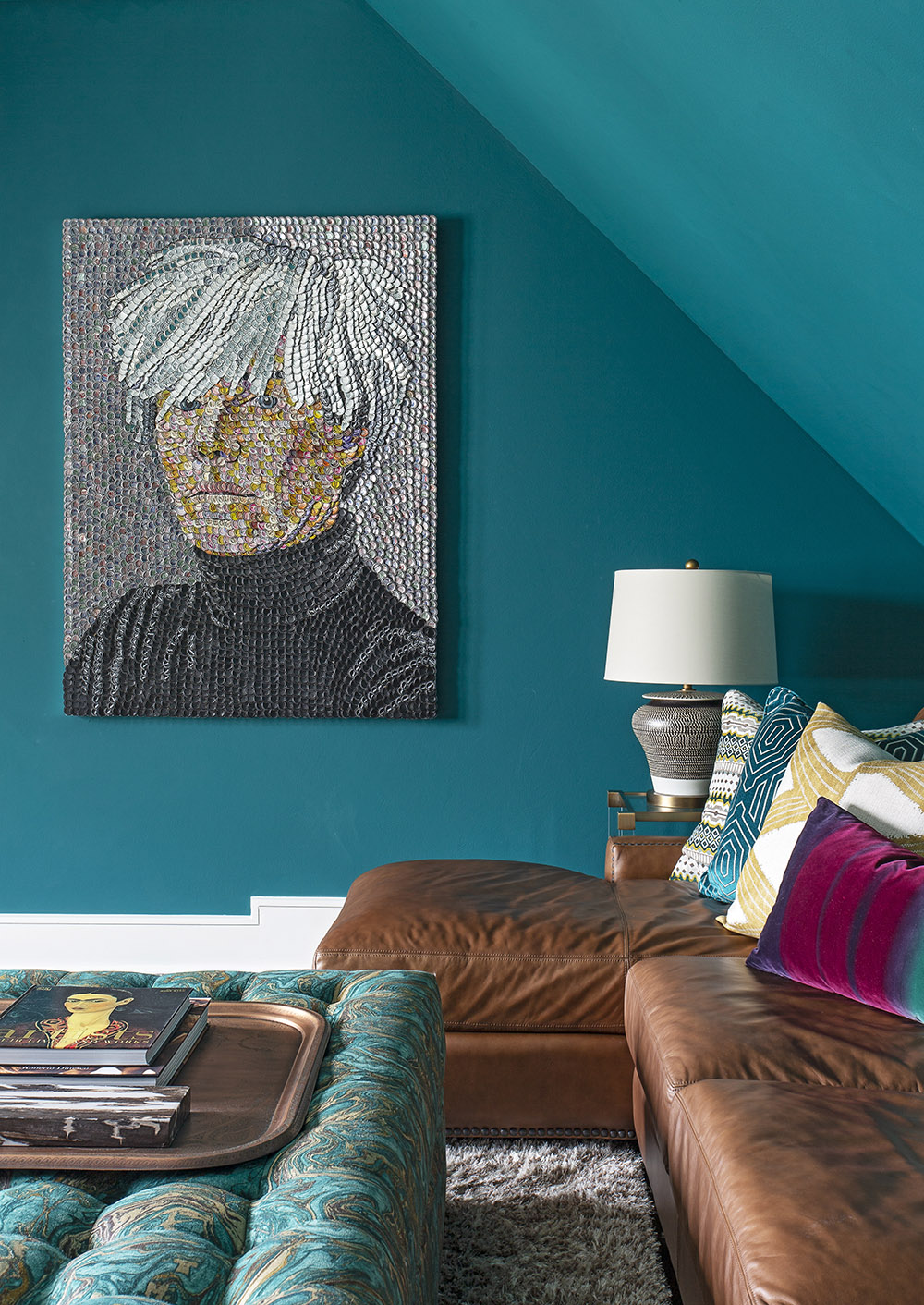
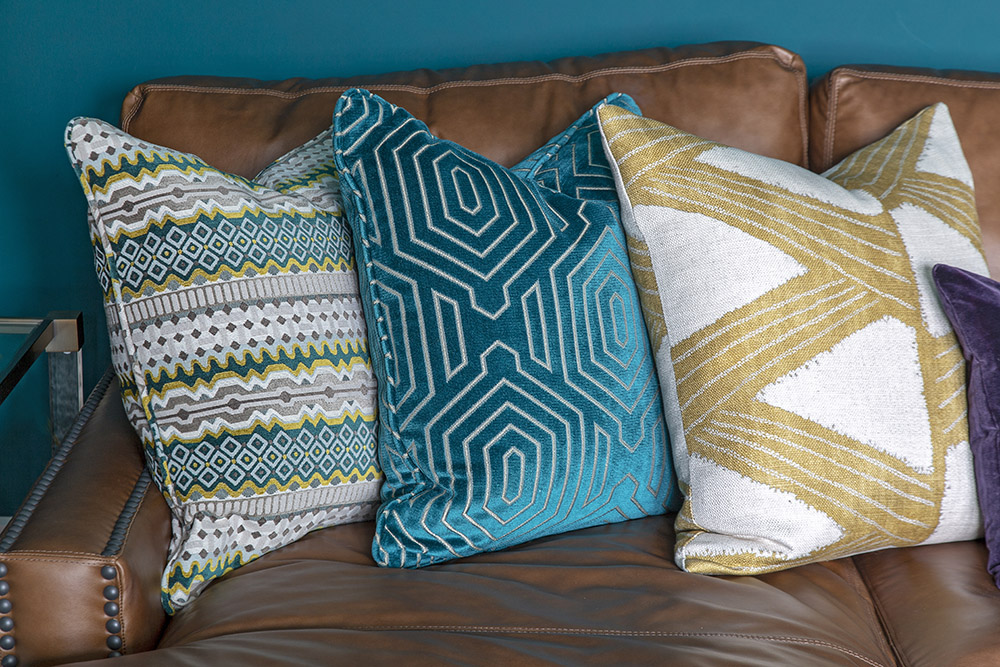
Our client wanted to go all-out in the media room to create a lively, inviting space that surprised guests. The bold teal paint creates a cocoon-like space that welcomes and envelopes. The textural shag rug is an unexpected and cozy element.
The leather sectional is layered with cozy throw pillows while the bold wall color provides the perfect backdrop for the unexpected bottle top artwork. The custom tufted ottoman is upholstered in a bright marbleized print fabric.
We blended form and function with the heavy velvet drapery panels that both add elegance, sumptuousness, and practicality with their light and noise blocking properties. The velvet is repeated on perching chairs in the seating arrangement.
Courtyard & Porch
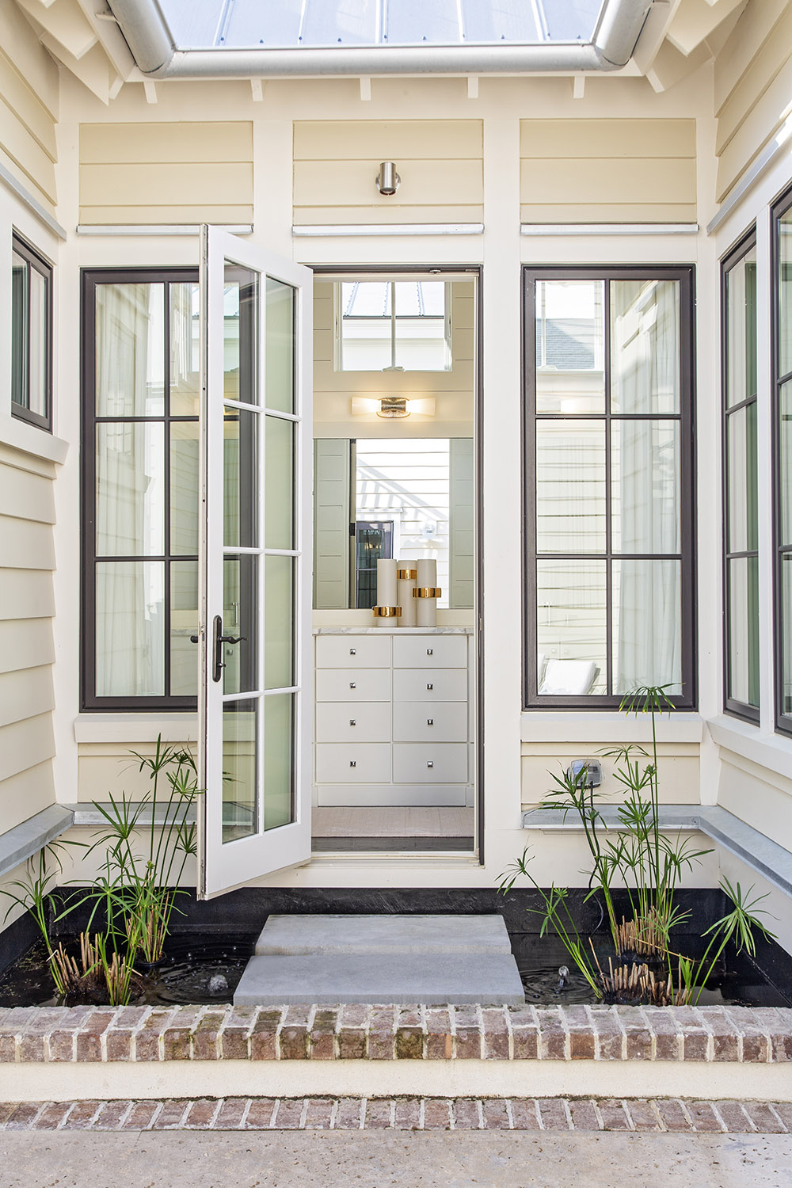
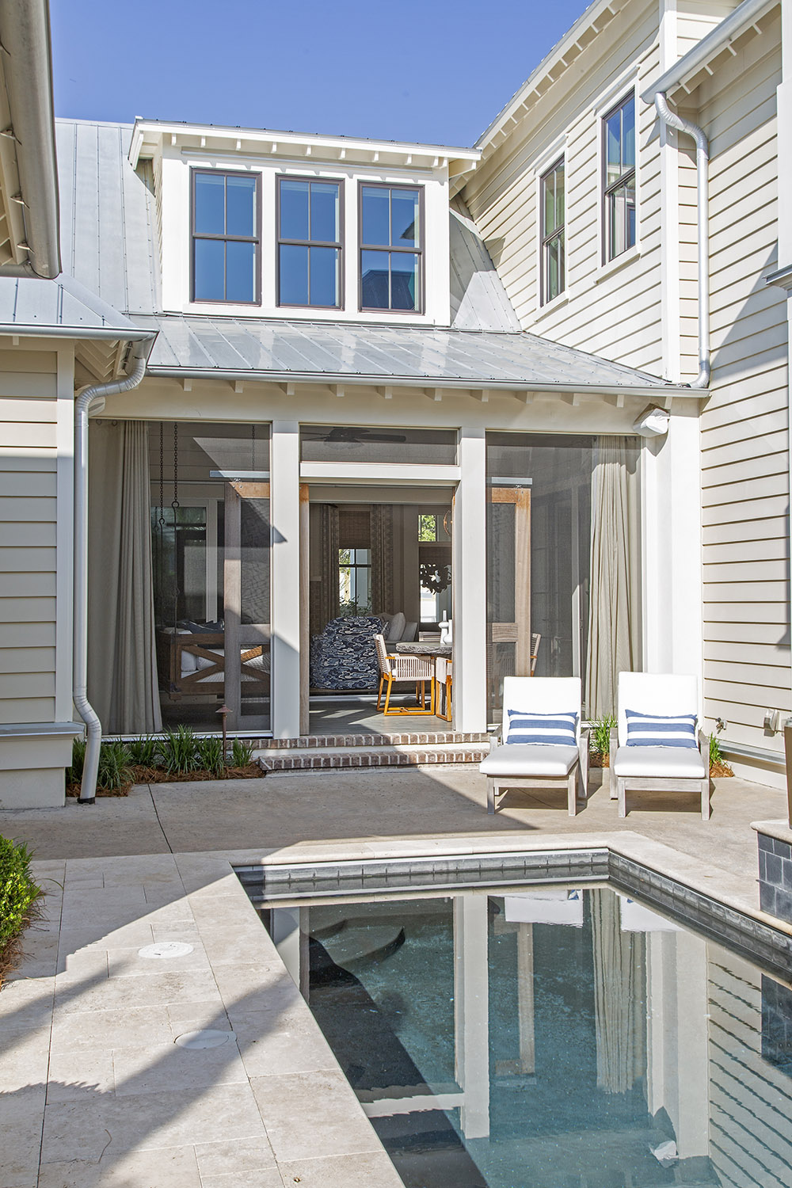
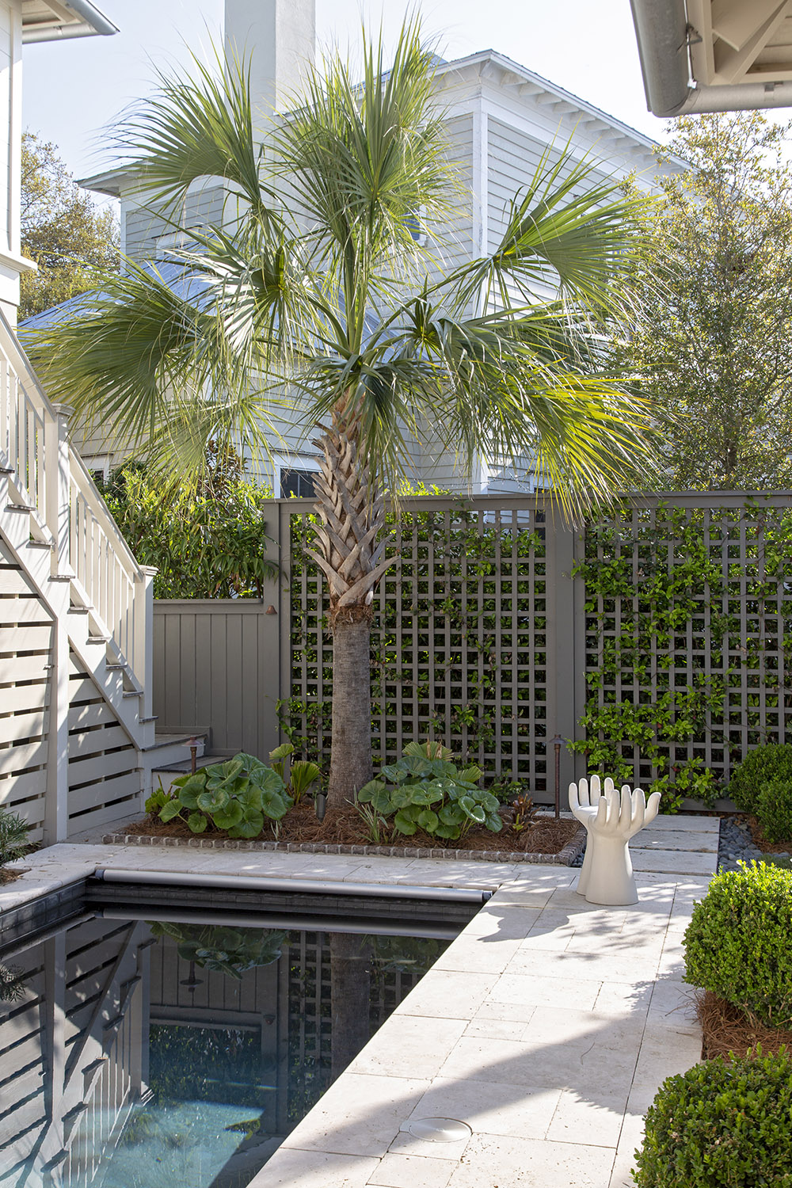
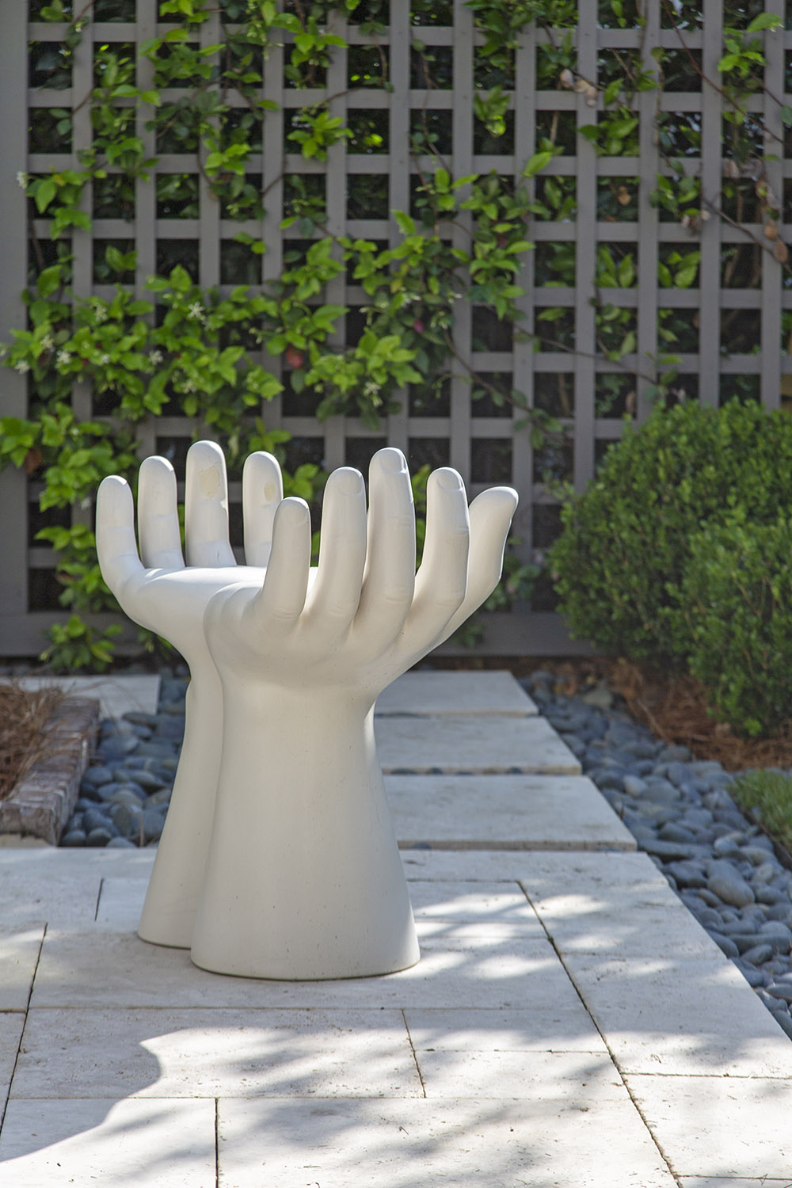
The rear courtyard extends from the screened porch and features a small saltwater pool complete with waterfall. Chaise lounge chairs provide a perfect spot to perch. We sourced the eclectic, quirky hand chair to add a bit of personality to the pool area.
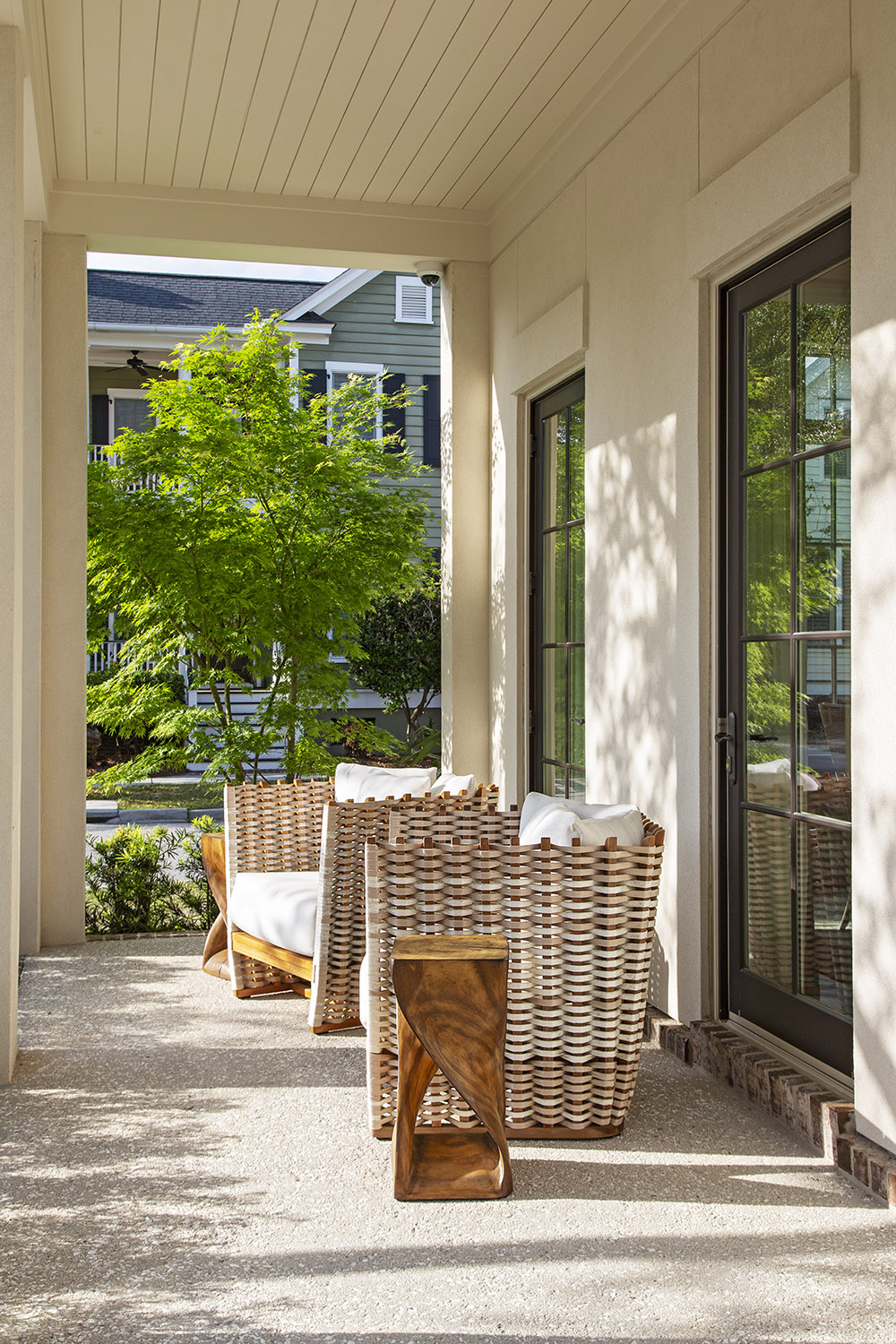
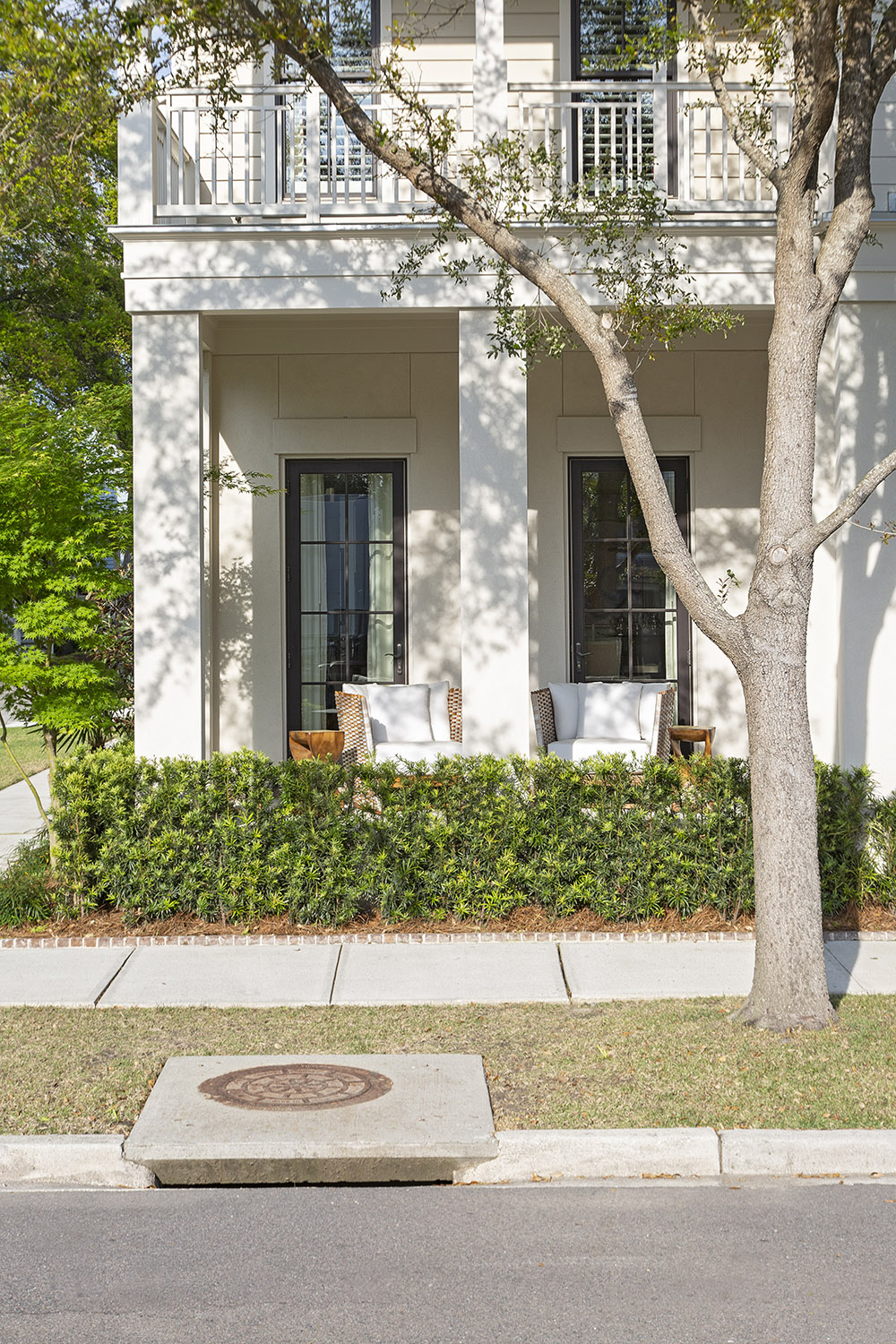
On the front porch, texture and warmth are introduced in the overscale weave of the wicker chairs. Turned faux wood side tables are made of concrete, so they withstand any weather.
The screened porch at the rear of the house provides ample space for indoor-outdoor entertaining. To optimize use, we included a round concrete dining table, with an unexpected faux bois base, as well as a twin-sized bed swing. The kitchen, living room, and master bedroom all have direct access, so it becomes a hub of the home during temperate months. To see all of the photos of this home, and more, check out our portfolio page.
