Kiawah Gym, Spa, and More
November 19, 2019
This month we’re taking our readers into the gym, spa and guest rooms of a a beautiful and comfortable Kiawah Island vacation home with plenty of room for everyone. This home was a three-year endeavor that earned a 1st place ASID Award for its master bathroom, a 2nd place ASID Award for Vacation Home, and an Honorable Mention for the dining room and bar. Today we’re giving you a look at the hardworking areas of the home: the gym, spa, laundry, and more.
Gym and Spa
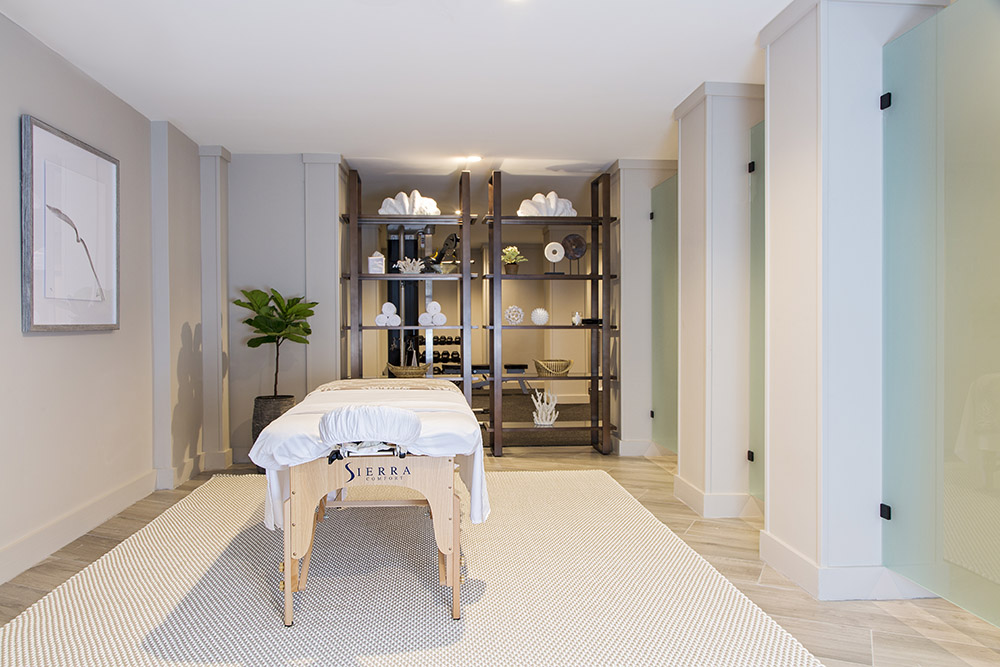
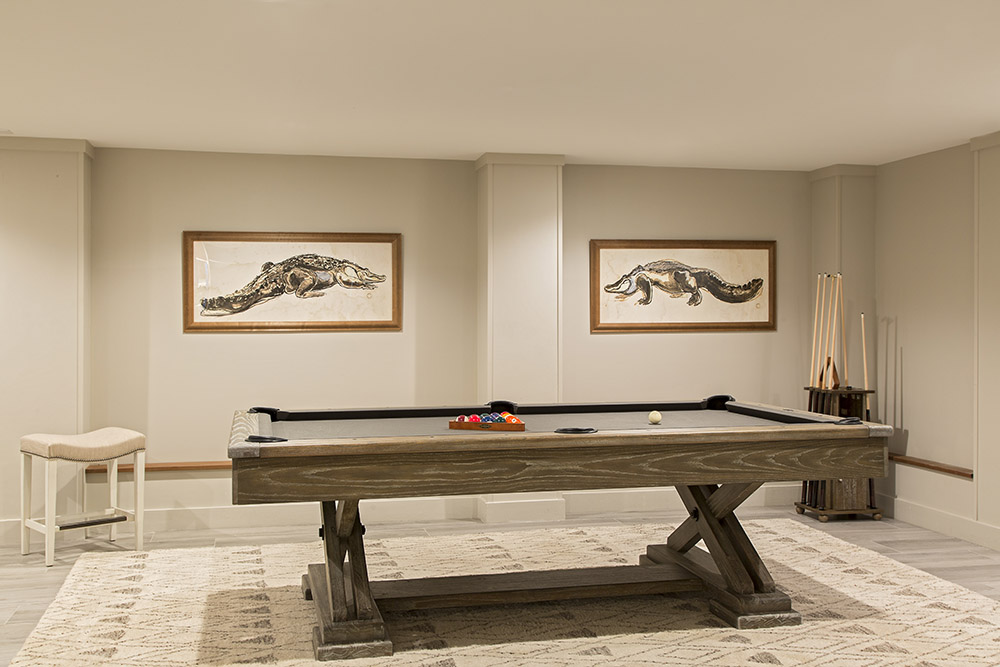
On the ground floor of the home, we finished a large area for a gym and spa for the homeowners. Etageres provide screening between the gym and spa, as well as storage space for towels and other essentials.
Another portion of the ground floor was outfitted as a rec room, complete with pool table and TV. As these areas of the house are overflow spaces, we selected ready-made rugs, furniture, and artwork.
Staircase, Landing, and Loft
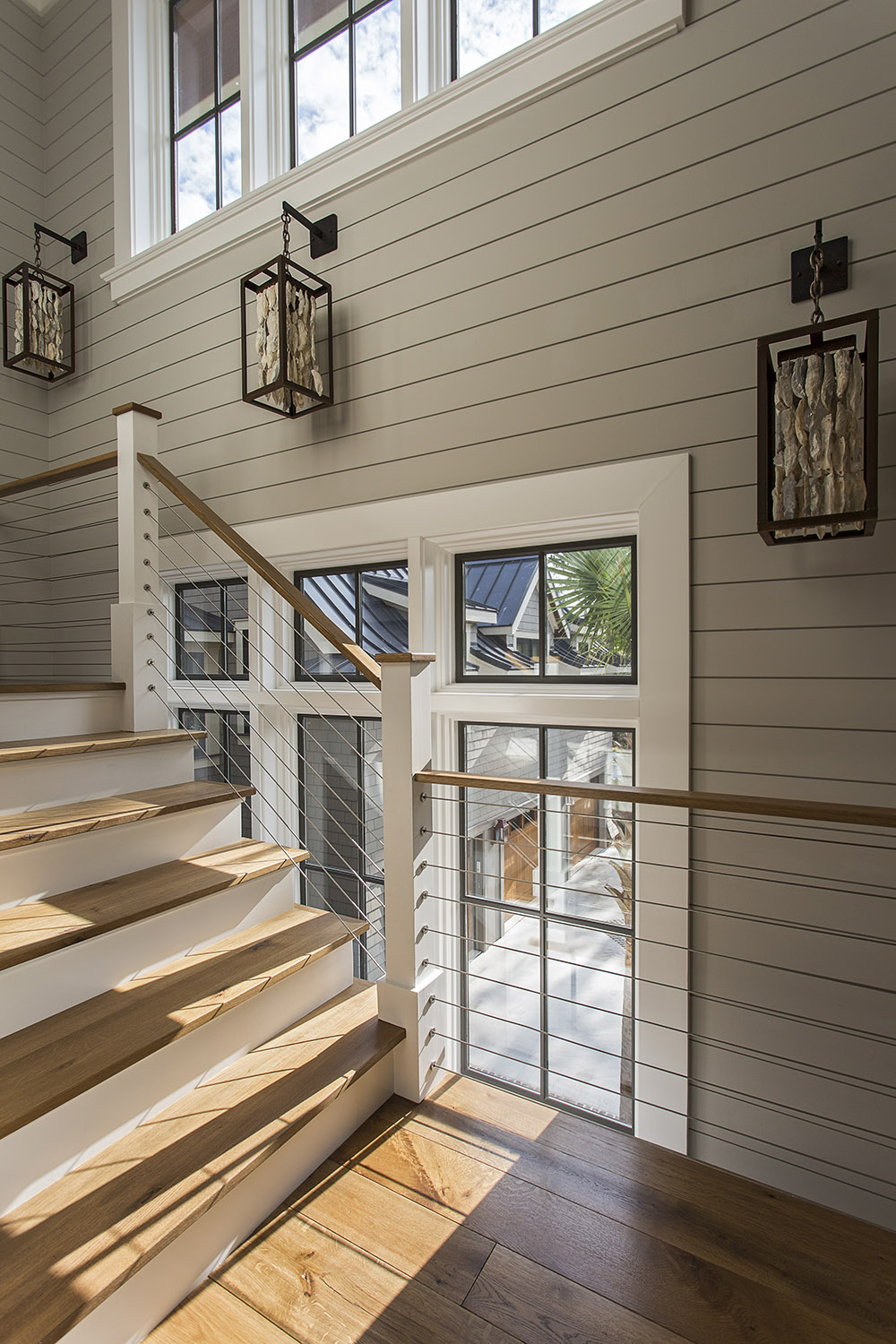
The “floating” staircase in this Kiawah house was designed to maximize natural light and to wrap around the elevator shaft; the stairs are set off from the wall by about 9” allowing space for the window and its moldings as well as adding architectural interest. Cable rail railings were selected to repeat those used outdoors for continuity. The oyster shell sconces are handmade by a local company.
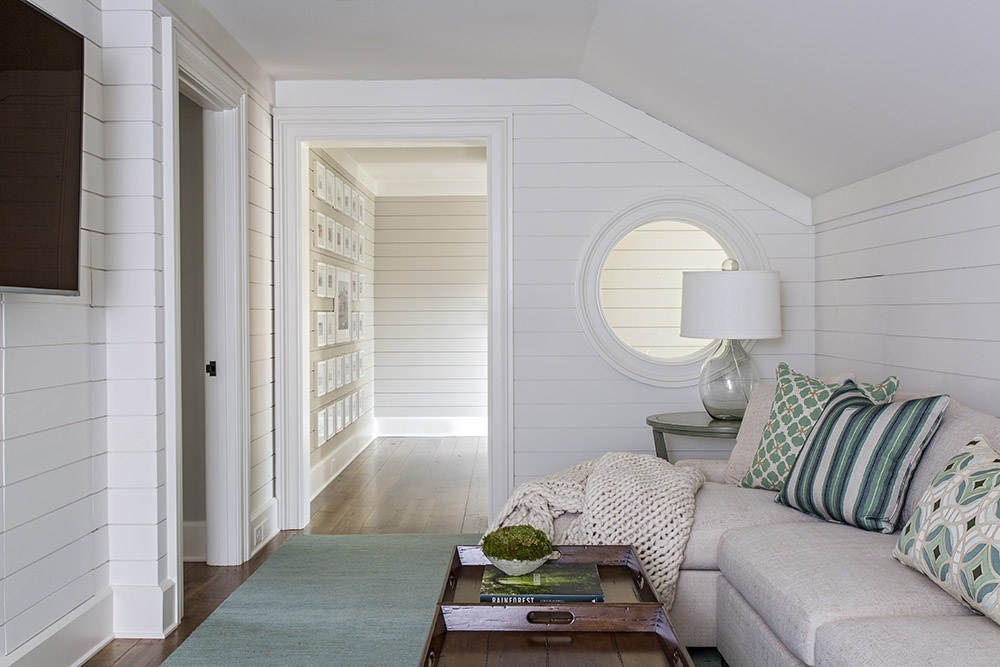
The upstairs landing (for both the stairs and the elevator) provides a spot for treasured family photos. We took the original images, had them all scanned and resized as needed, and framed the prints in a floor to ceiling gallery.
The upstairs loft provides a second living area for the homeowner’s adult and teenage children to enjoy. It is a windowless space and, during a walk through, we realized that cutting a window in the dividing wall between stairwell and lounge would provide natural light and add architectural interest. We kept the paints and textiles light and bright in this space to assist with combating the lack of natural light.
Laundry
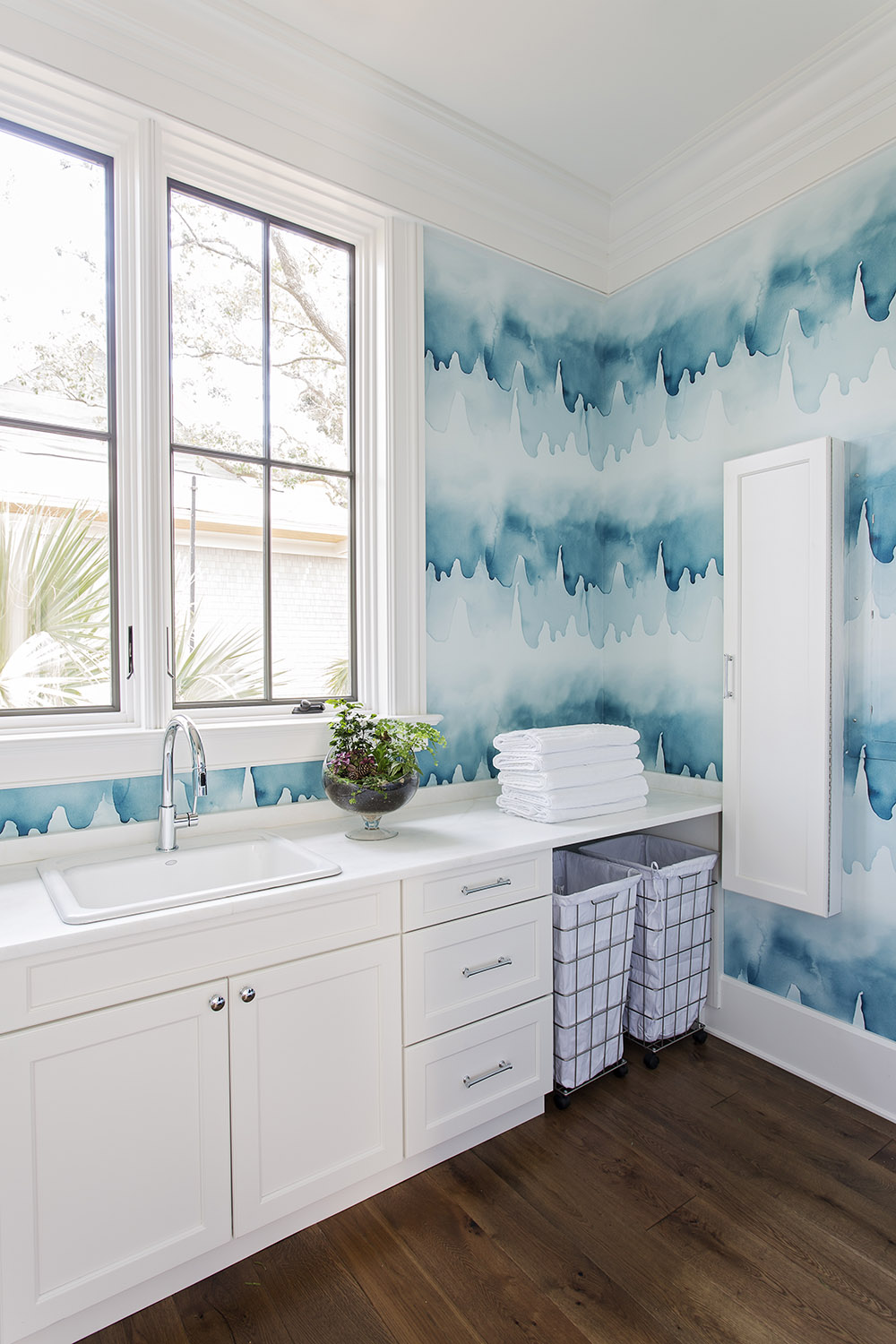
Laundry is made fun in this utility room by the inclusion of handmade ombre blue wallpaper and rolling utility carts. Off the kitchen and adjacent to the breezeway attaching the “guest house” to the main house, storage for everyday essentials is provided for in a mudroom. A bench offers a place to perch to remove shoes while hooks above and cubbies below the bench provide a place to stash necessary items.
Opposite the bench and hooks, a built-in chest provides storage for bulkier and unsightly items. It also provides a spot for charging electronics in a discreet but convenient location. The oyster shell art is by a local artist.
Family Bedrooms, Guest Rooms & Baths
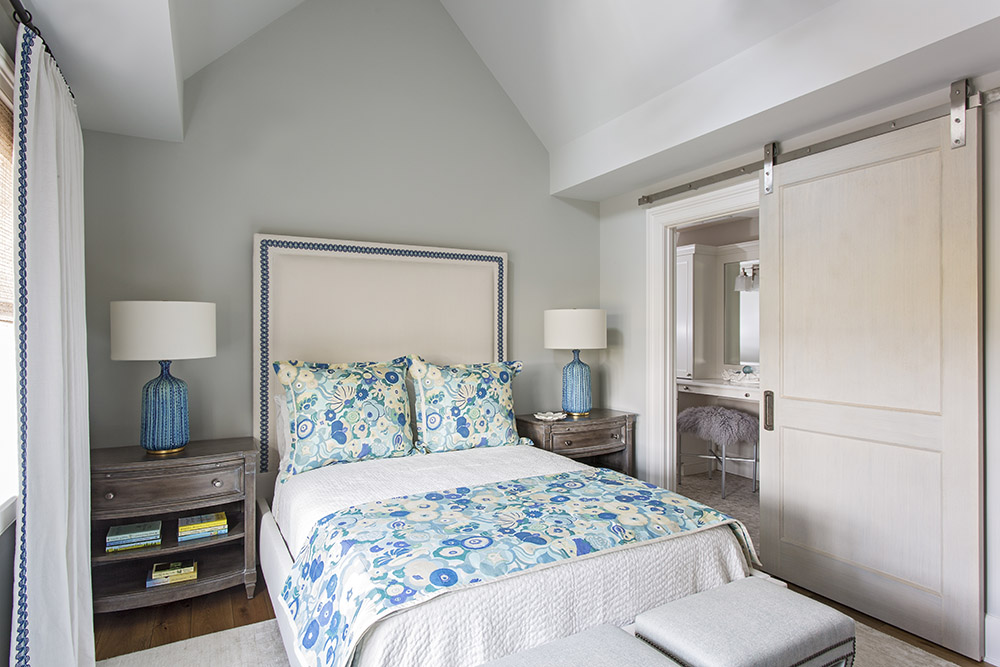
In this room, the queen bed is dressed in a neutral matelassé, a custom quilt, and matching jumbo queen shams. The upholstered bed features a whimsical ribbon trim that is repeated on the white linen draperies. As the room was initially drawn, there was no space for a nightstand on the right side of the bed due to door placement. We suggested that the door be nudged over 18 inches to allow for a nightstand and utilized a barn door to facilitate flow in this smaller space.
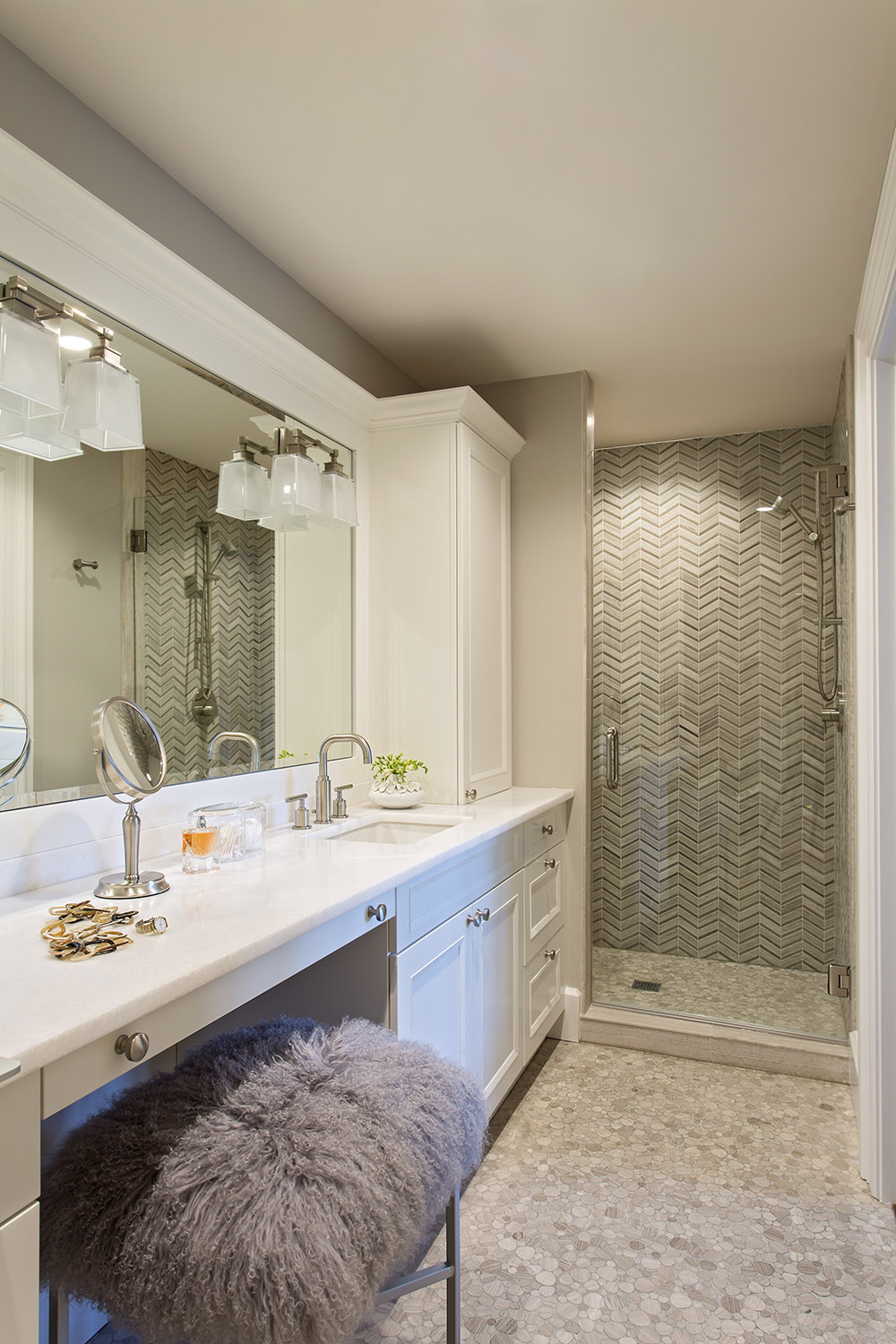
The bathroom features a smooth pebble tile floor, chevron tile walls, a vanity stool upholstered in a fuzzy grey sheepskin.
In all three bedrooms on this floor, the vaulted ceilings add drama and allow the diamond windows to shine. We added embroidered trim to the custom linen curtains and had the euro shams and quilt on the bed made by our workroom.
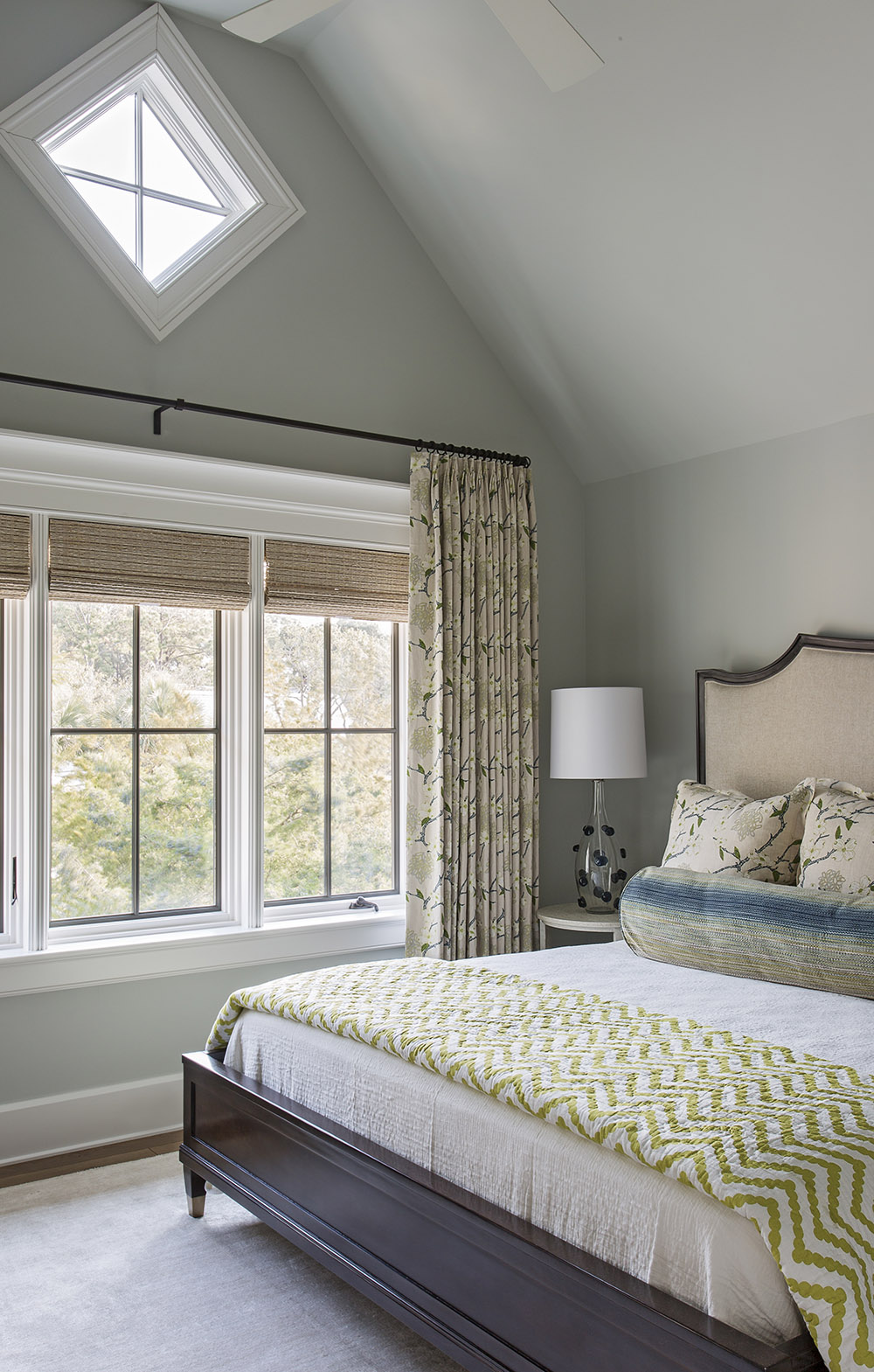
The final upstairs bedroom houses a king-sized bed complete with the biggest bolster pillow our workroom has ever made. We utilized a mix of ready-made and custom bedding for this room to create a luxurious but more cost-effective design. Have you enjoyed our Kiawah vacation home? Want to see the whole house? Check out all the beautiful photos on our portfolio page.
