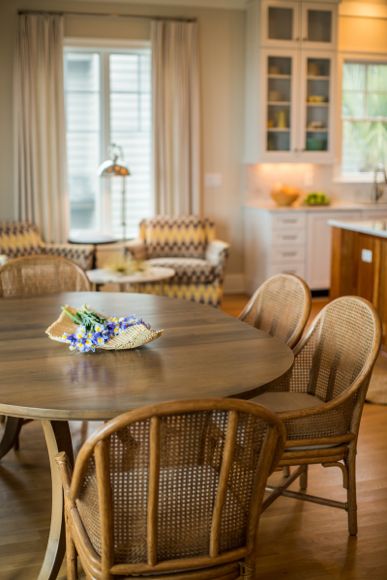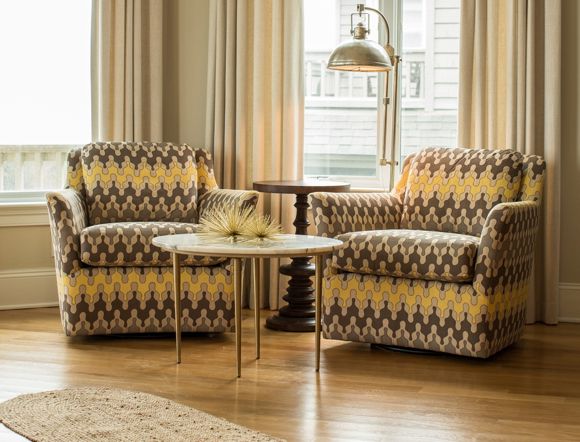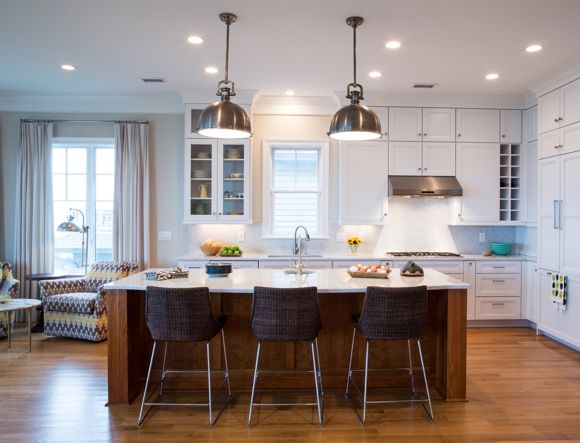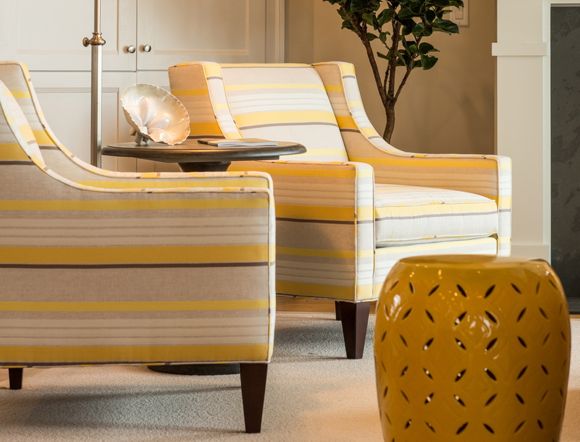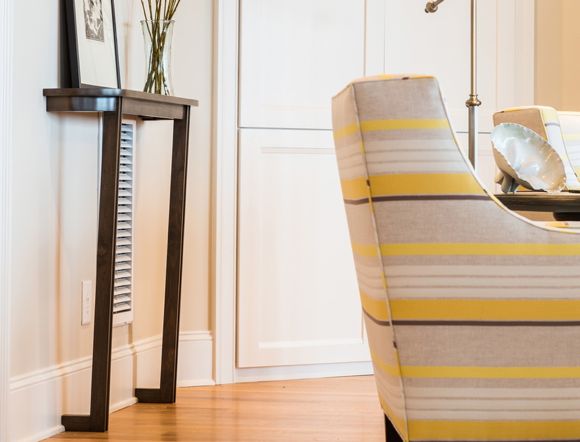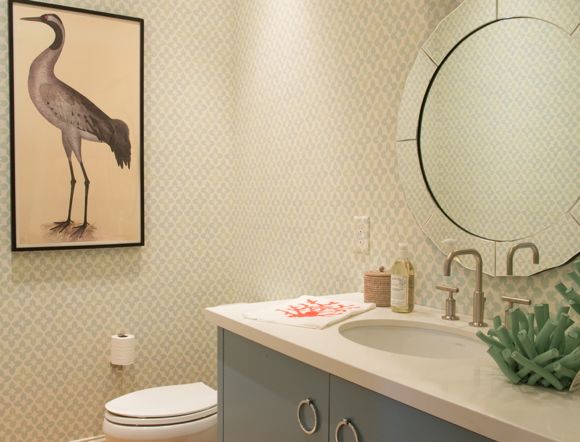Kiawah Interior Design – A Play In Neutrals
July 12, 2013
The anatomy of a project. This is a subject that we haven’t touched on lately. We thought we would roll out some of the projects that were photographed back in the spring. This ocean front Kiawah project is a recent favorite. Our clients were delightful and their desires for the home were right in line with what we wanted to see in the space. With the home’s inverted floor plan, the main living area is three stories up, creating a 180 degree view of the ocean!
Now to pick apart the featured image above…..
We selected a custom shaped sectional to define the sitting area in this open floor plan. The sectional is upholstered in an indoor/outdoor fabric for enhanced durability and clean ability. You can’t beat it for those sandy, wet days. For the coloring in the space, we when with variations of grey, beige and yellow. The introduction of yellow gives a color that can be carried throughout the design while not overwhelming the space with too much color. Custom window treatments in a neutral linen on polished nickel hardware frame each window in the living space. On SC beaches, lights out or window treatments drawn during turtle hatching season. The baby turtles follow the moonlight out to sea; hence the efforts for house lights to be off to prevent confusion.
Kiawah interior design often times revolves around family and friends. How many people can we sit around the dining room table? For this project, we designed a sabre leg dining table that can be expanded to seat ten.
A secondary seating area beside the kitchen repeats the neutrals and yellow. This playful fabric adds the personality of our clients to the space. The fabric is a bit retro and modern on these clean swivel chairs. But the idea of a pair of club chairs is age old. The industrial floor lamp and mid century inspired coffee table carry on the juxtaposition of style.
A wonderfully bright and streamlined kitchen !
A close up of the living room chairs. This clean lined club chair is accentuated by running the stripe horizontally.
This custom console table was designed to disguise a necessary evil…the air intake. Its shallow depth keeps it from intruding into the walk space behind the chairs. However, it has enough presence to be able to ground an accessory and a piece of art.
No project is complete without a dynamite powder room. With the blue based vanity and white quartz top, we selected a soft, geometric wallpaper to warm up the space. A glass only mirror was selected to not compete with the other more dominate elements of the bathroom.

