Kiawah Island Home Tour
May 1, 2020
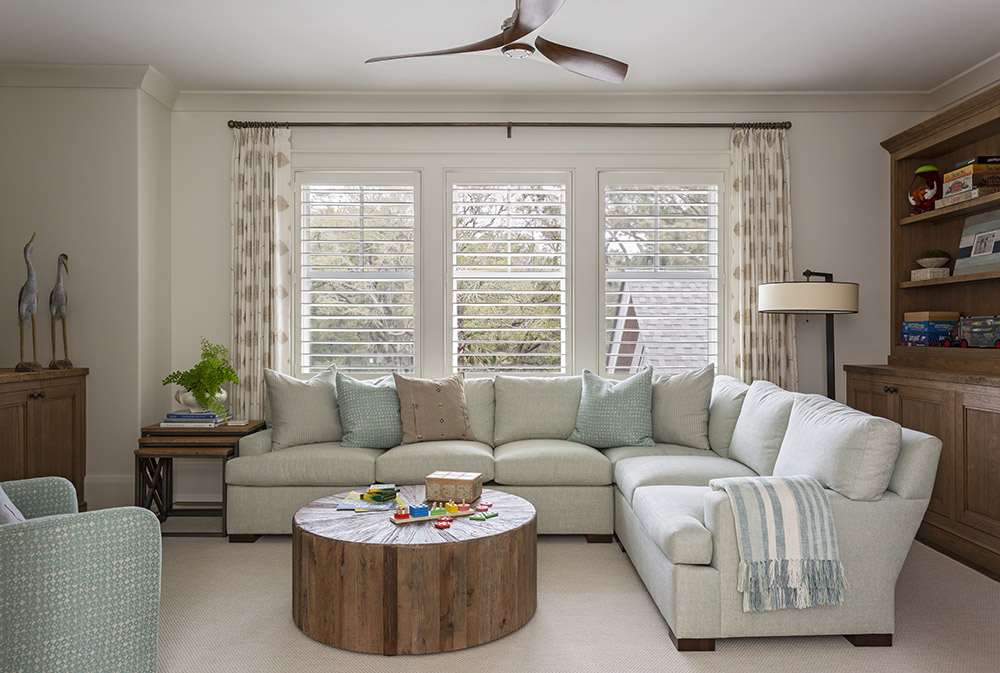
This Kiawah Island home was designed to be durable for the large extended family to enjoy with ease and comfort. From distressed woods, stain treatments and the use of indoor/outdoor fabrics, to the focus on function throughout the design, each room captures the essence of practical island living.
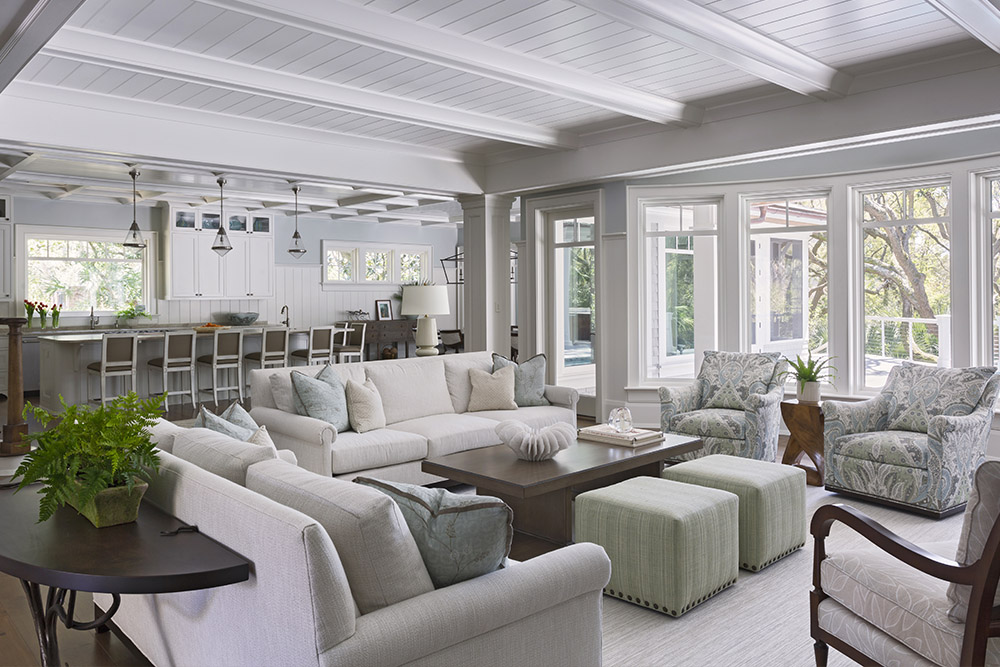
In this island home, a large living room takes in views of the marsh. Square ottomans provide even more seating when needed.
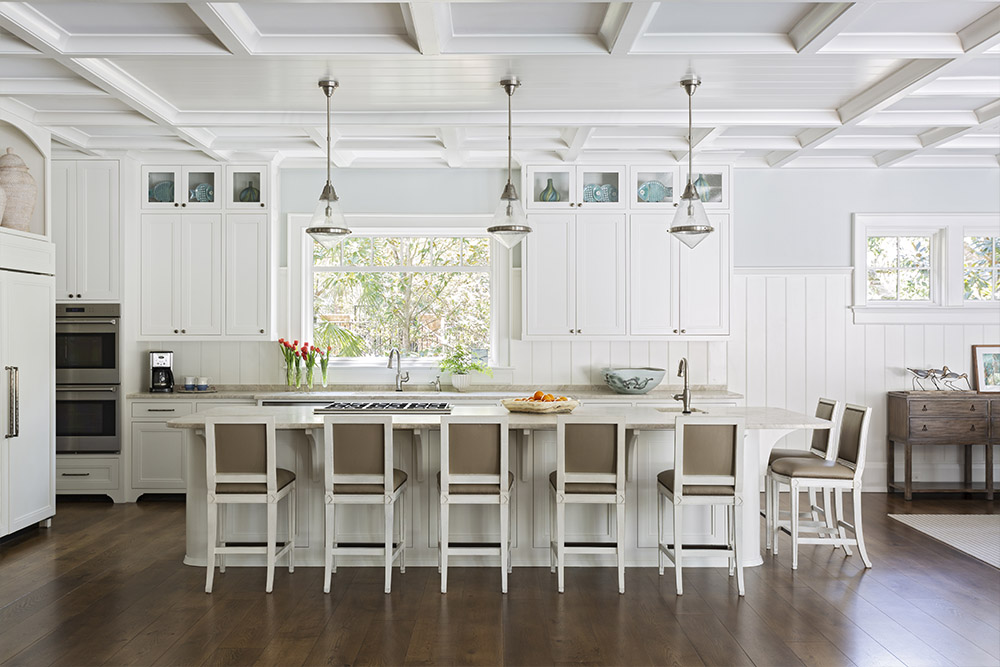
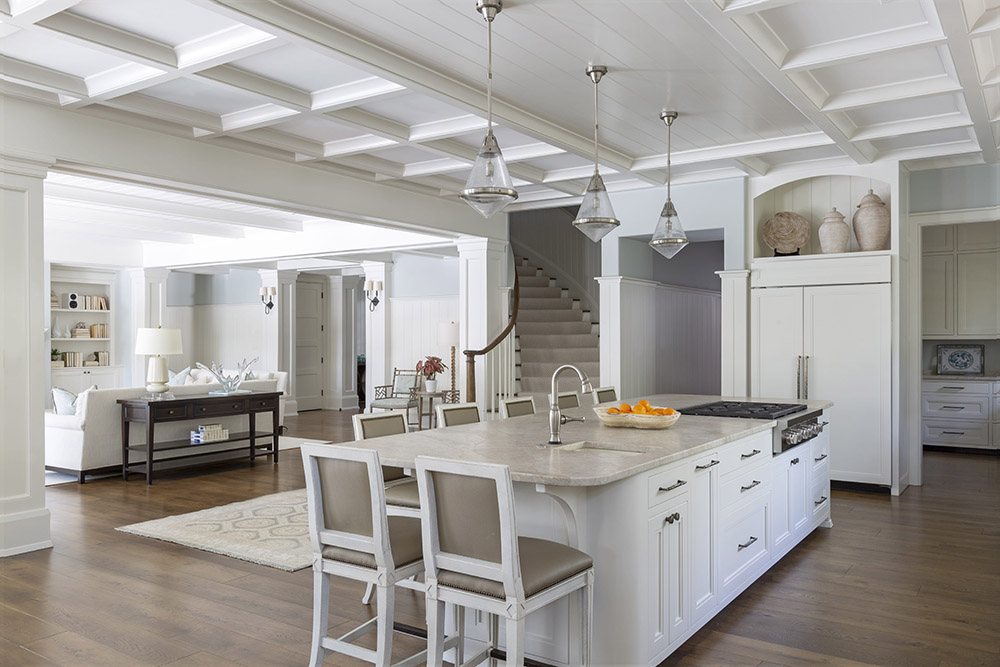
The island in the kitchen seats seven and keeps the chef in the action during cocktail hour or casual dinners. Just off the kitchen, a modern butler’s pantry houses wine, coffee makers, linens, and serving dishes.
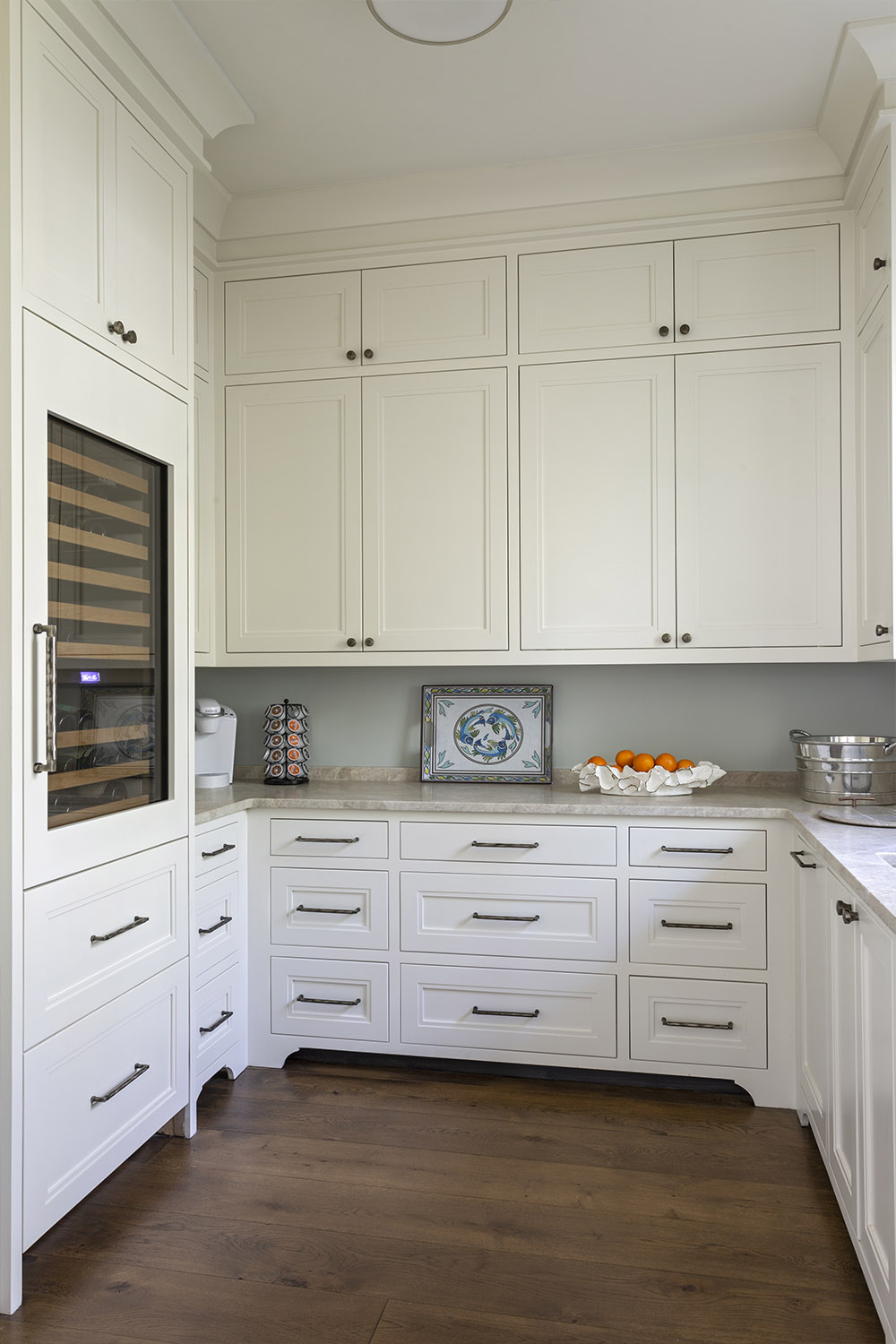
A large dining room seats 10, making the space accommodating enough for the entire extended family.
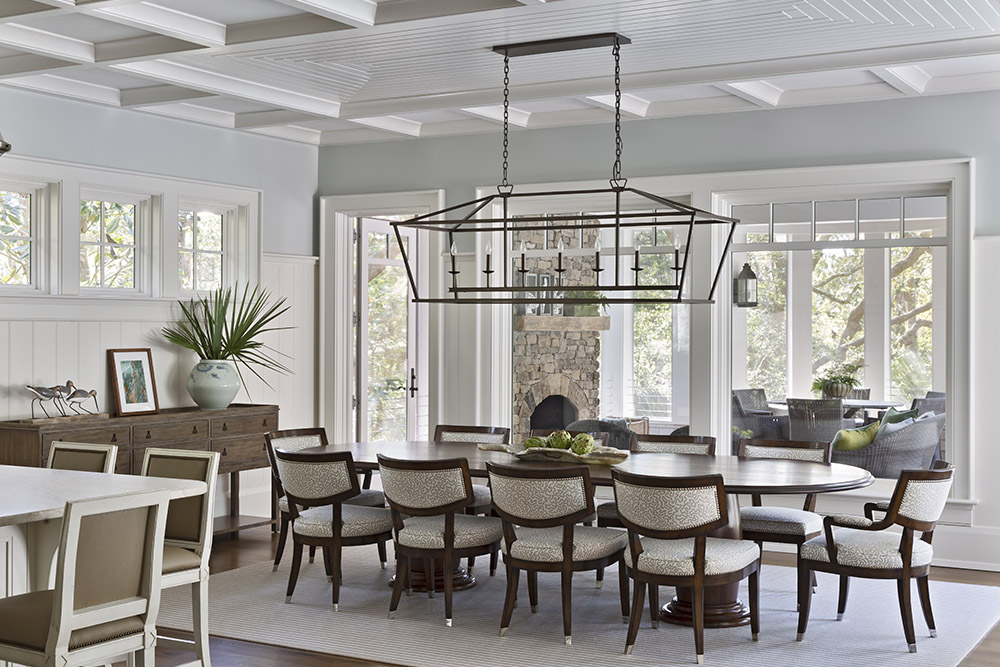
Bedrooms and bathrooms are inspired by the beautiful Kiawah Island scenery. Light blues, sand brown, and creams keep interiors crisp and refreshing, while marsh grass green gives every room a pop of color.
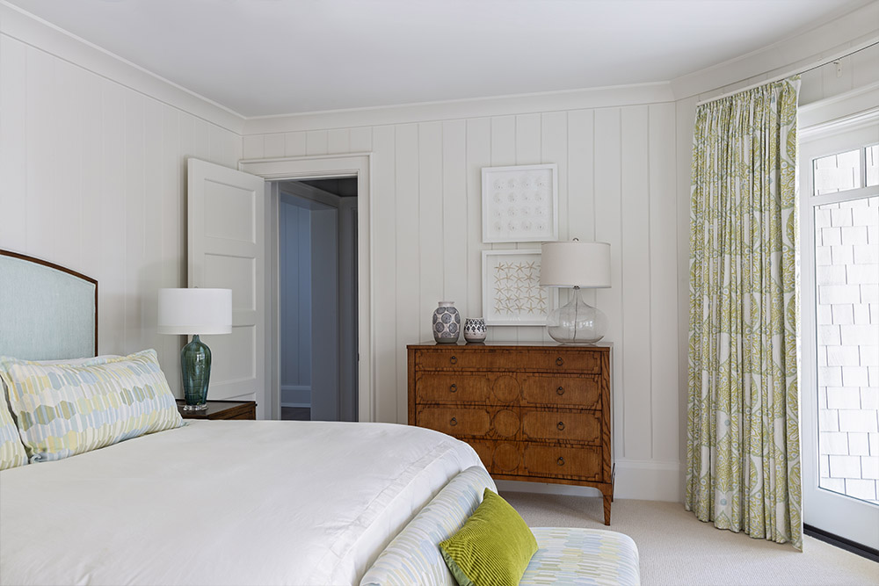
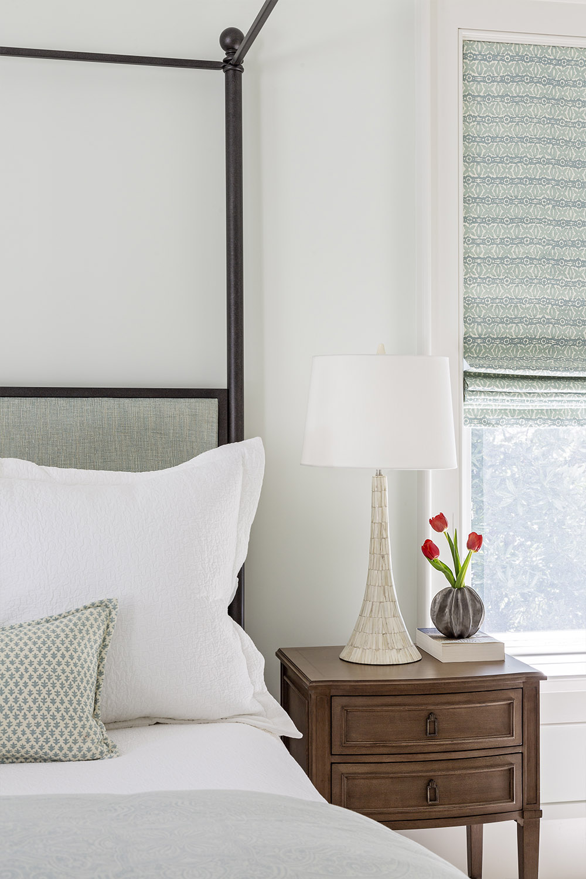
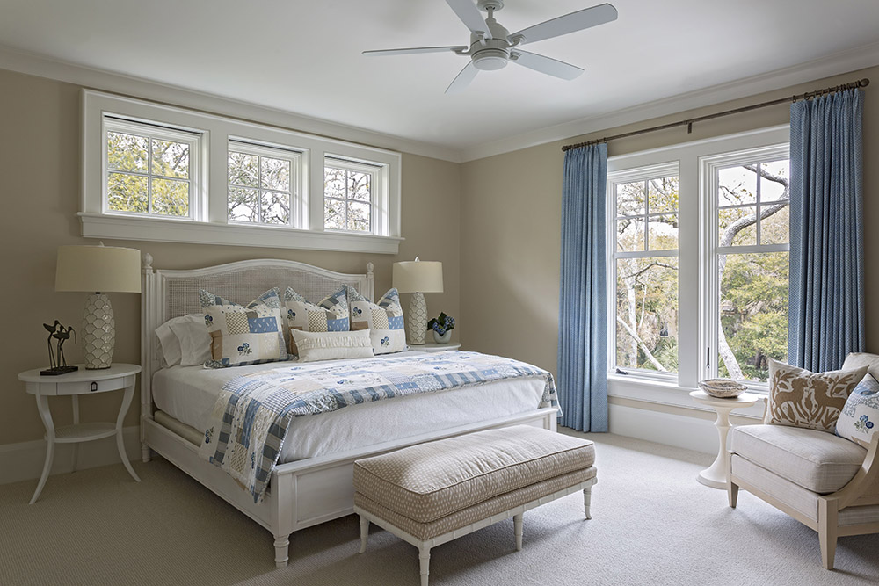
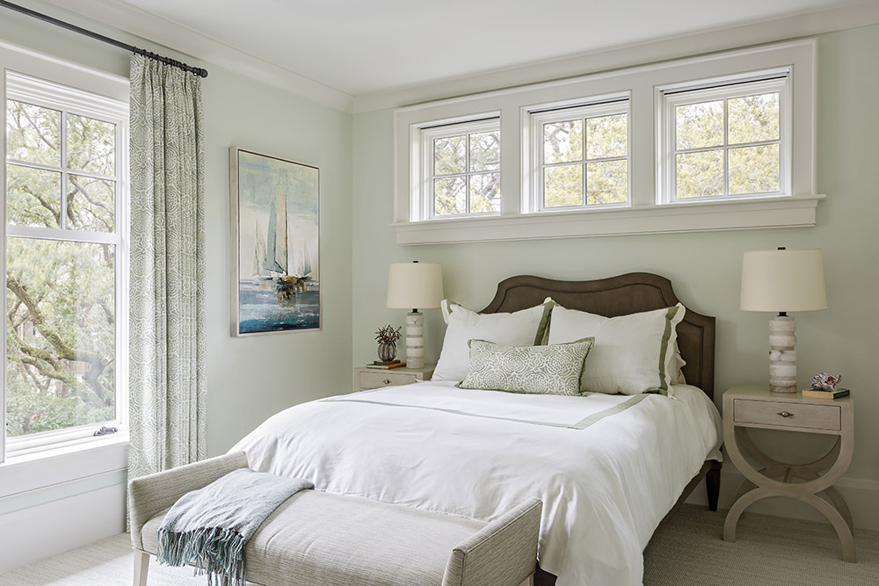
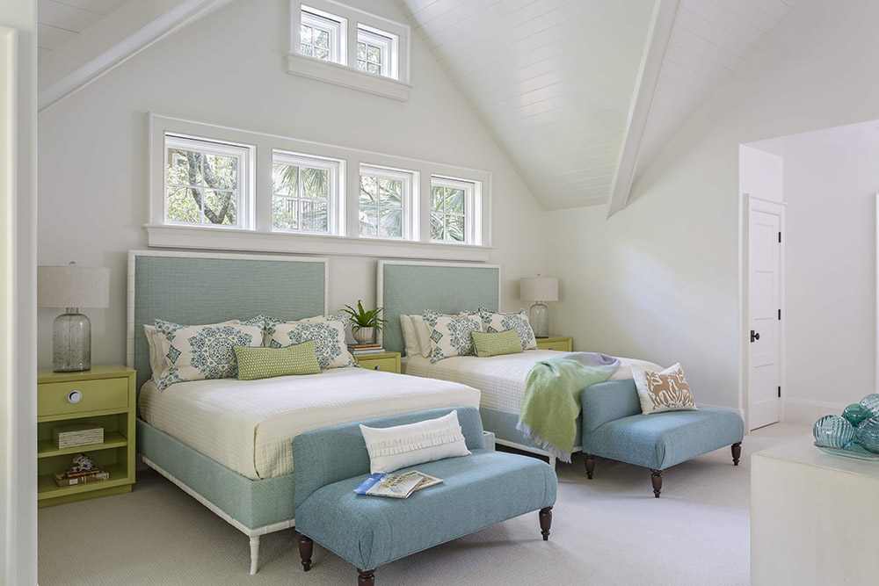

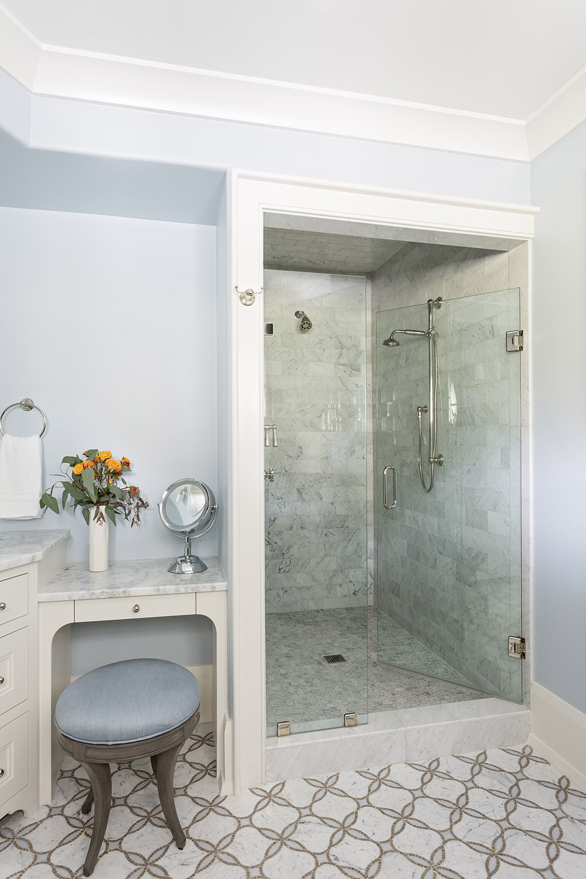
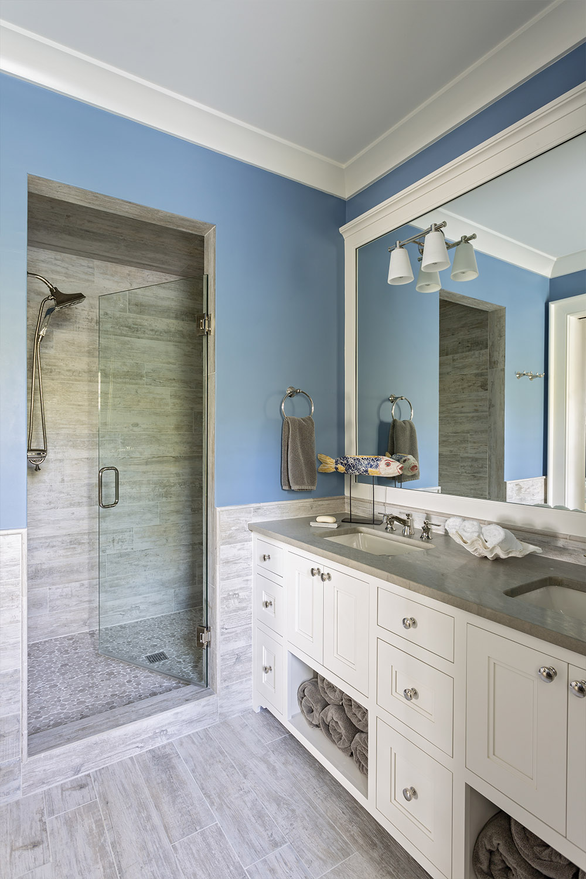
Custom-made bunk beds in the bunk room are large enough for adults and delightful for kids. Storage drawers under the bed hold extra linens and games. Boat cleats make whimsical drawer handles and lend the room a nautical feel.
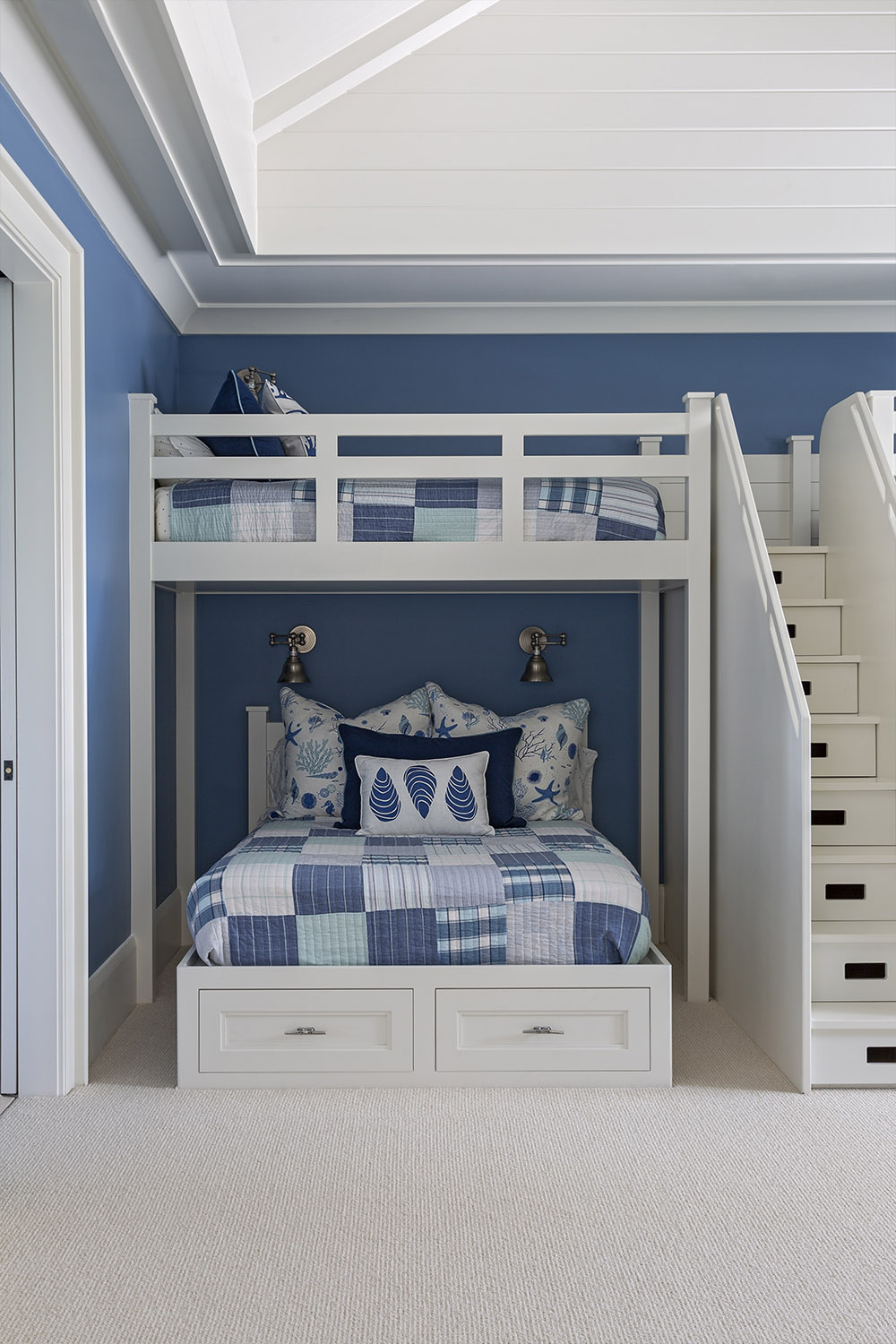
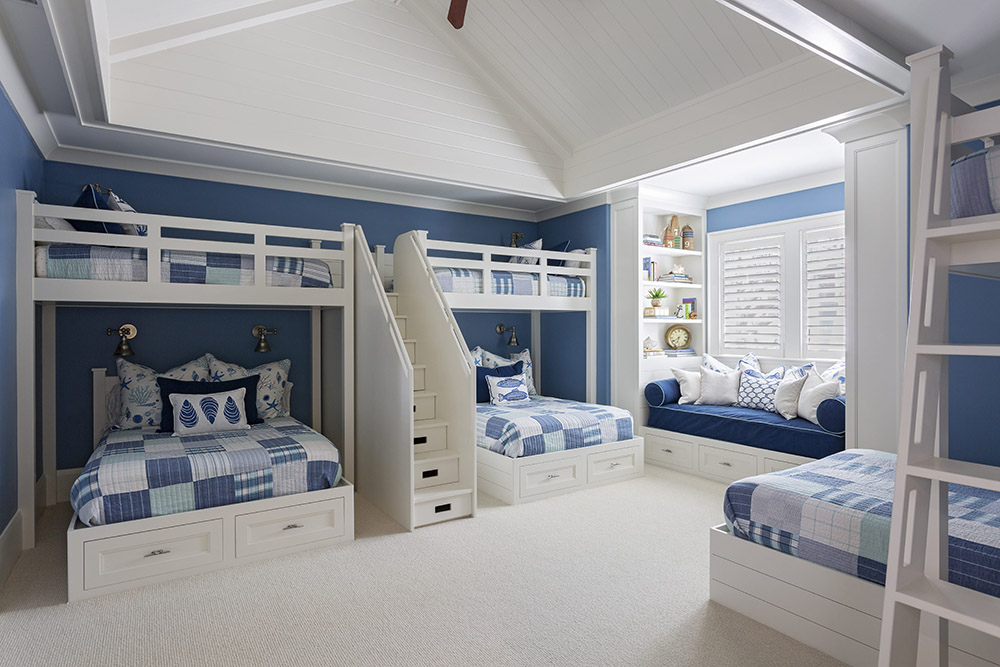
Outside, a second-story porch has a cozy gas fireplace for chilly island nights and a saltwater pool for hot summer days. A wet bar and outdoor kitchen are ideal for entertaining and casual outdoor meals.
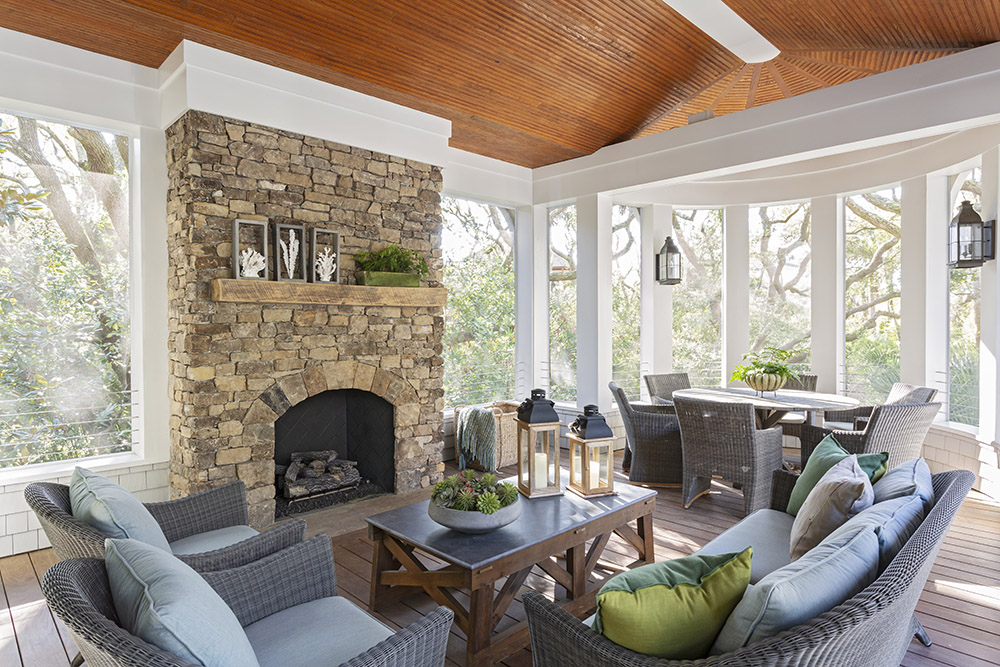
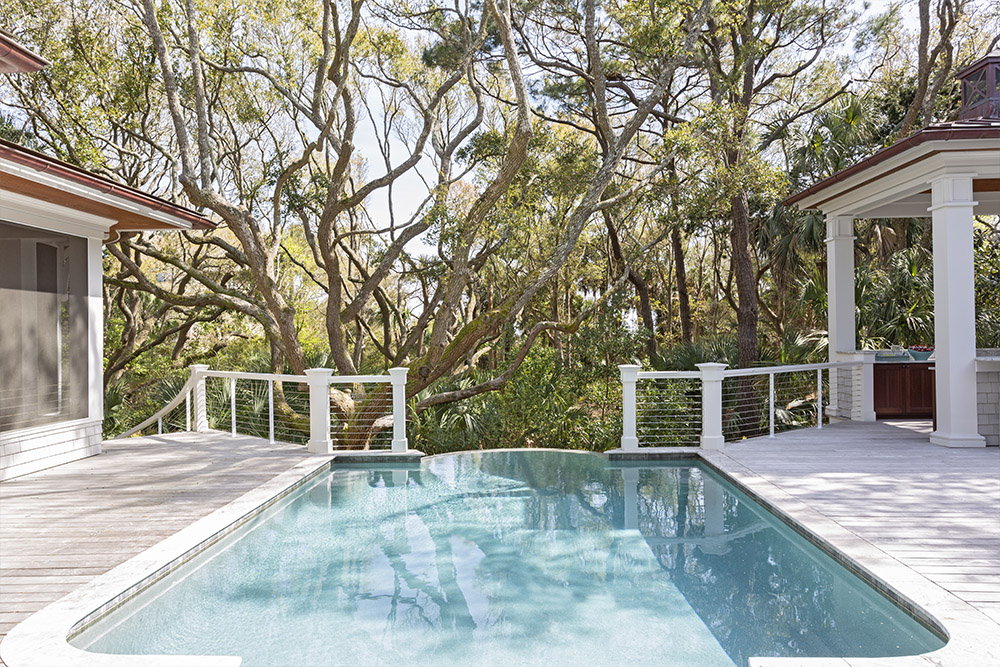
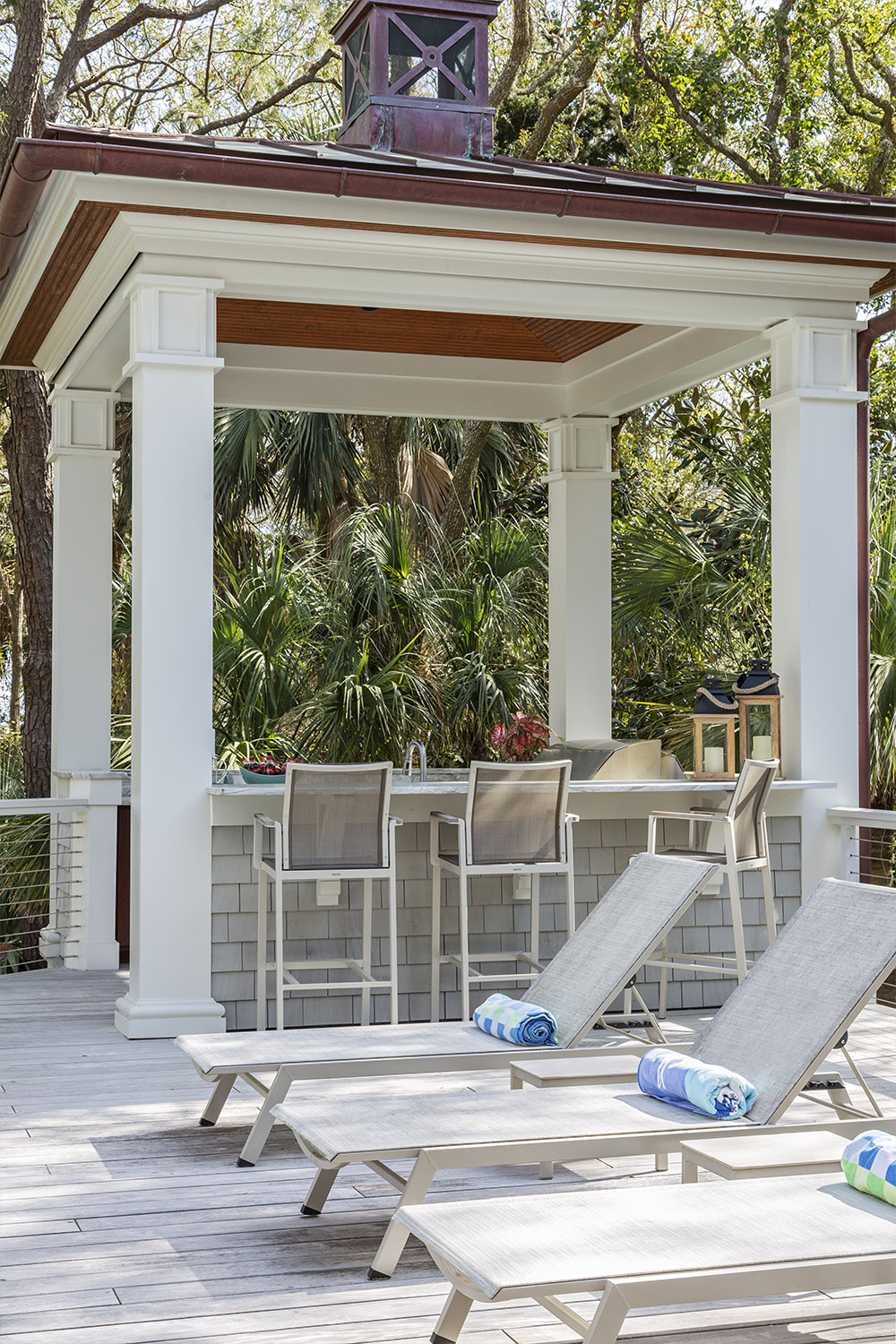
We know memories will be made year after year throughout this modern classic island home. See more photos on our portfolio page.
