Kiawah Island Sip & See
February 27, 2020
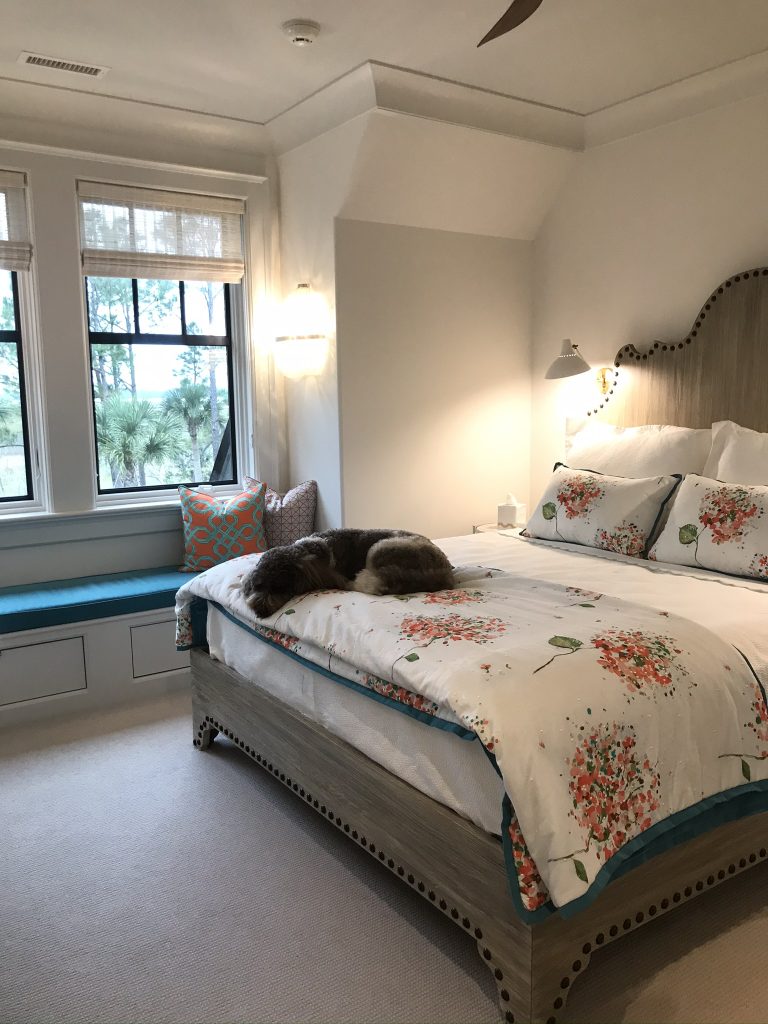
Today we’re taking you along on our recent Kiawah Island home Sip & See tour. When we finish a design project, we host a small gathering at the client’s home. We bring in wine and cheese and invite the rest of the MDI team so they can see the results of their colleague’s innovation and hard work. This gives everyone a chance to celebrate the completion of the project and allows us to relax with the clients, who by now are friends.
The MDI team was excited to see this incredible Kiawah project finished, especially designers Beth and Alex. We’ll have more to share soon of this beautiful home (and the pups who call this the “pawfect” vacation spot), but for now, here’s a sneak peek:
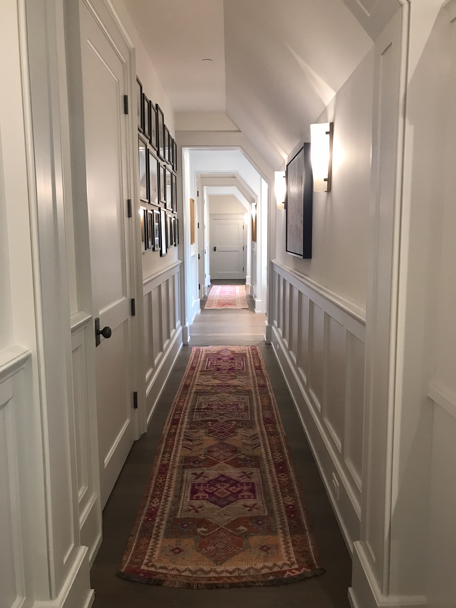
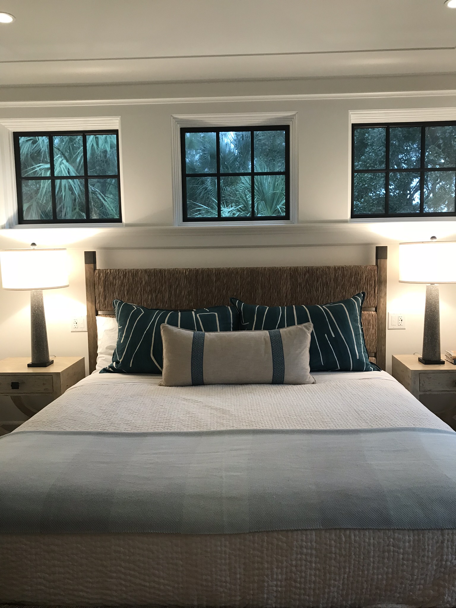
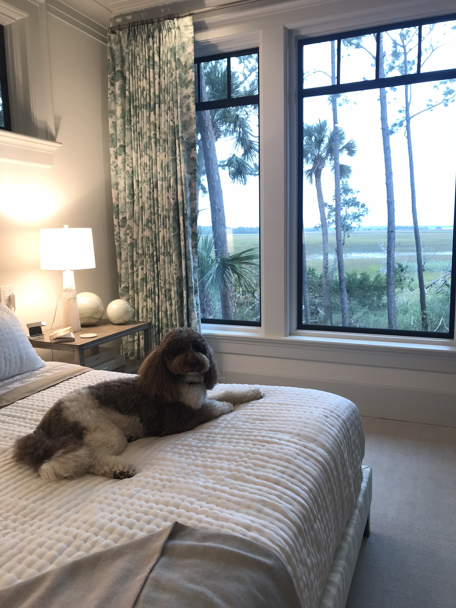
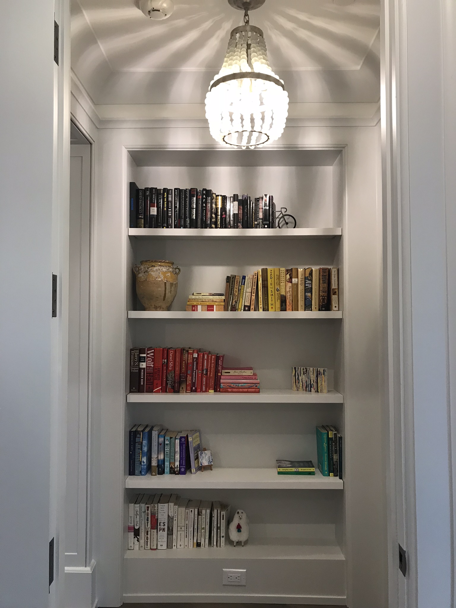
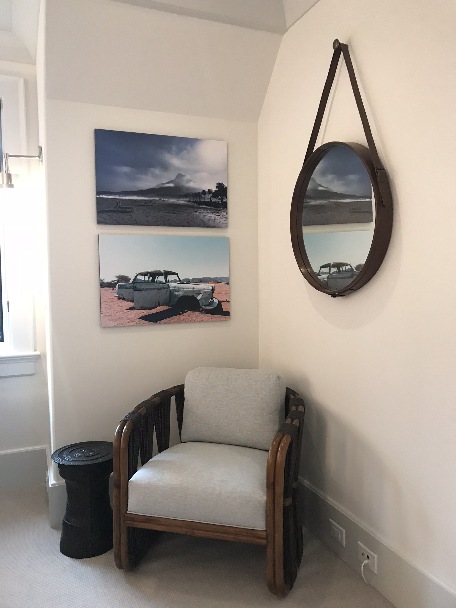
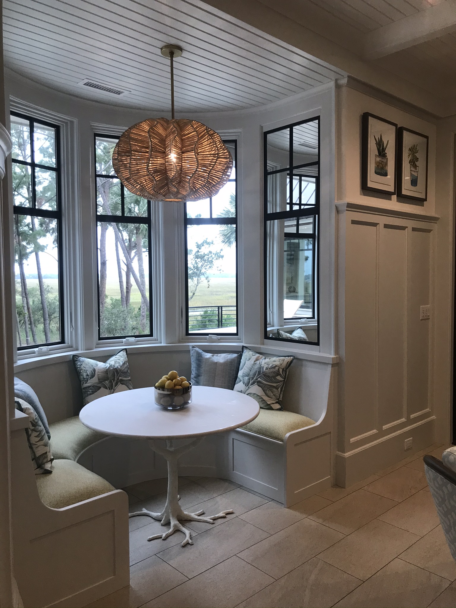
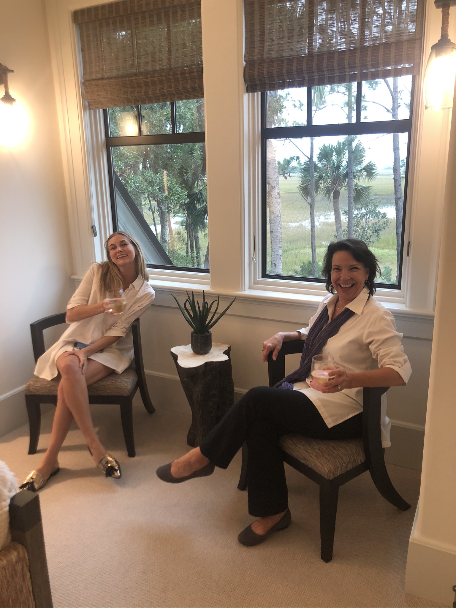
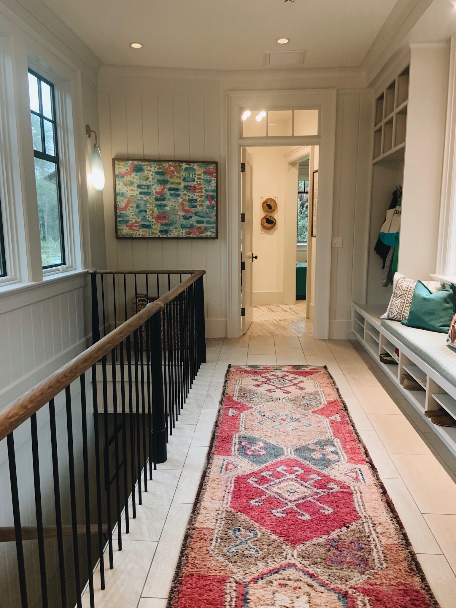
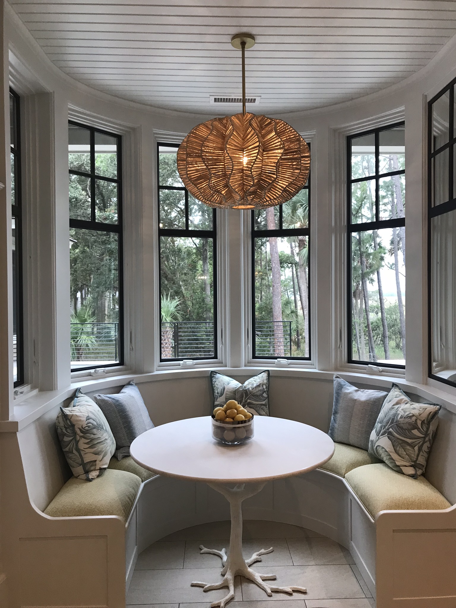
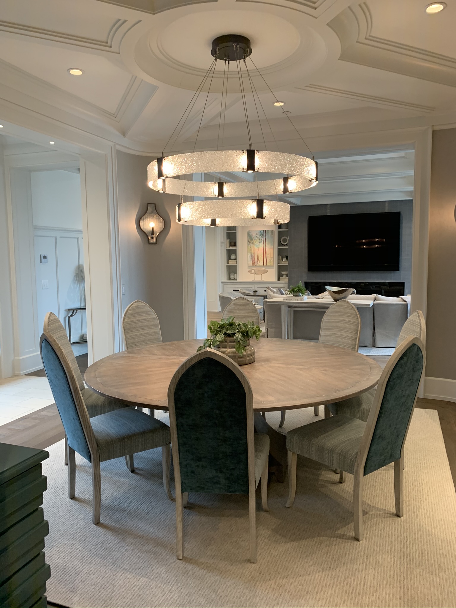
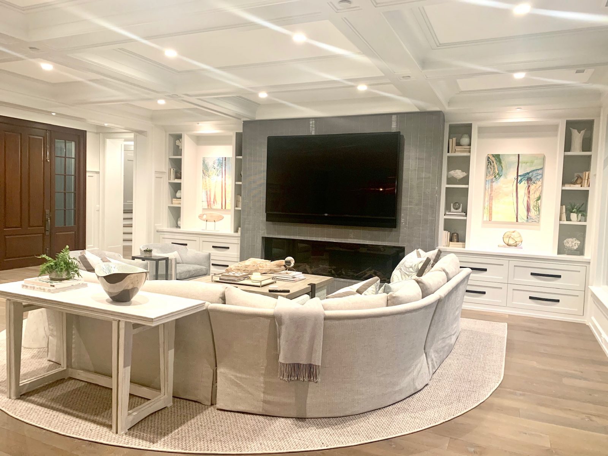
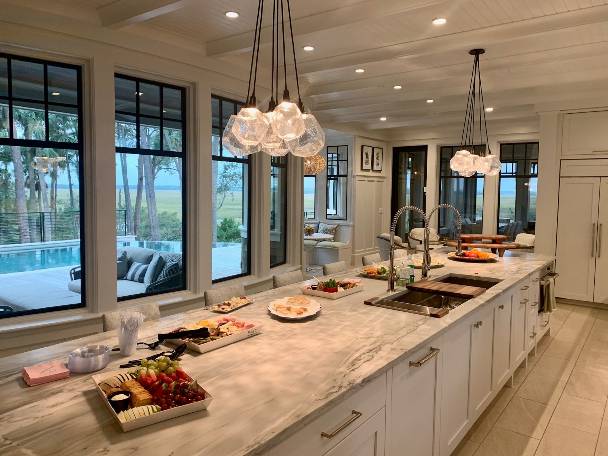
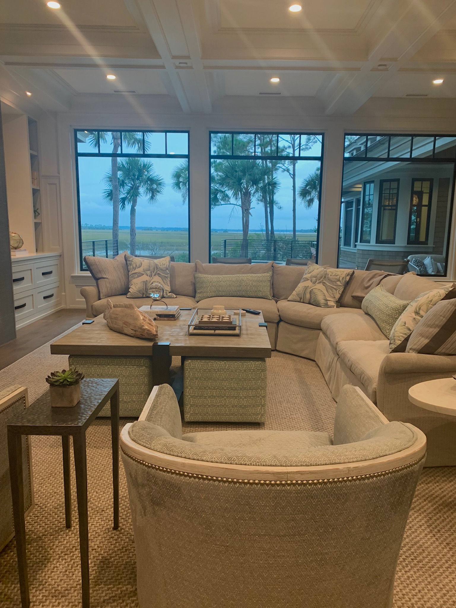
This Kiawah home was designed for a family of five plus a large extended family. The emphasis was on creating many areas for socialization. Also, adding personal touches was very important. We incorporated images from their travels, their daughter’s original art, and mementos from their many trips into the design.
Each adult child’s room was personalized for their needs and personalities; for example, the oldest son has a desk in his room as he works remotely and wanted the ability to work from Kiawah Island for an extended period of time. The master suite was designed to be a private oasis. The vestibule to the bathroom, bedroom, and office allows the space to be fully closed off from the rest of the house while still having access to the outdoors.
Thanks for coming along on our tour, we’ll have more of this gorgeous home on our site soon!
