MDI Wins ASID Award for Kiawah Home
October 3, 2019
Recently MDI won the 2nd place ASID Award for a project we can’t wait for you to see it.
The clients have had a vacation home in the Carolinas for many years but wanted to upgrade to a house that suited the needs of their family, which now includes adult children and their spouses. This 5,500 sq. ft. new construction home provides plenty of living spaces for large gatherings plus more intimate, private spaces for both the homeowners and their adult children and other guests.

Today we’re giving you a tour of the ASID award-winning home’s main living areas, but stay tuned for more tours through the guesthouse, the award-winning master bathroom, the award-wining dining room and bar, and the hardworking areas of the home including the laundry, spa, gym, and guest rooms.
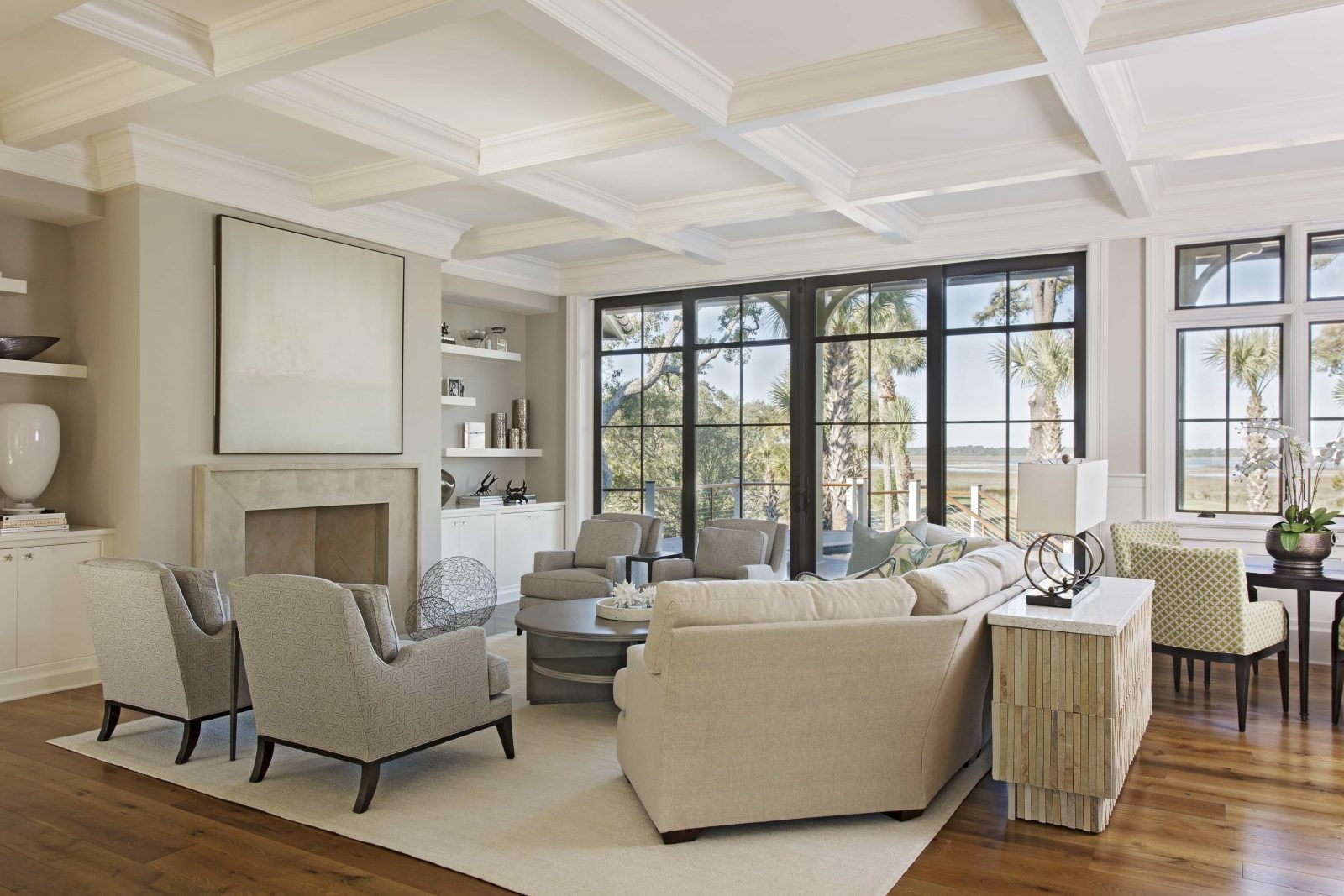
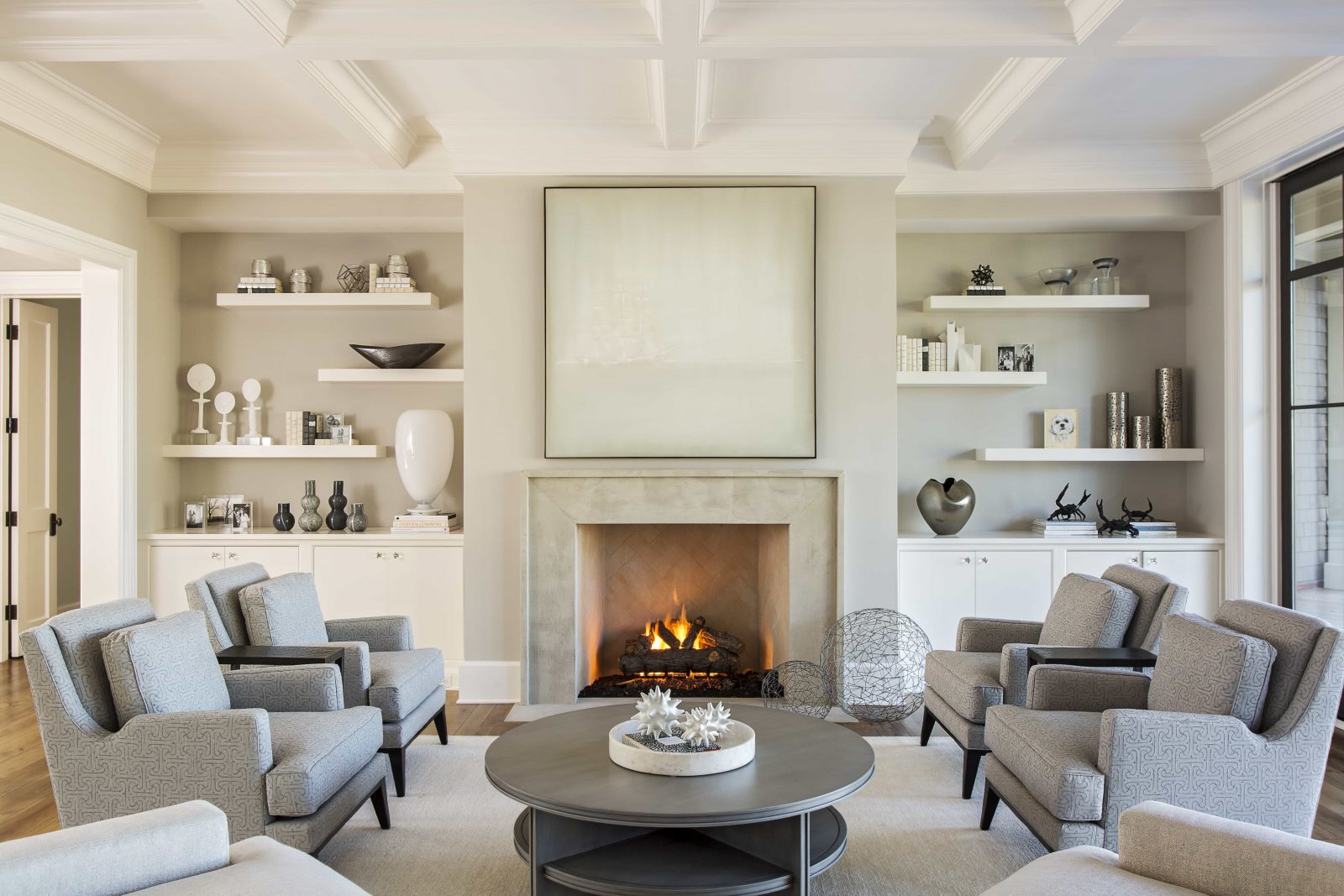
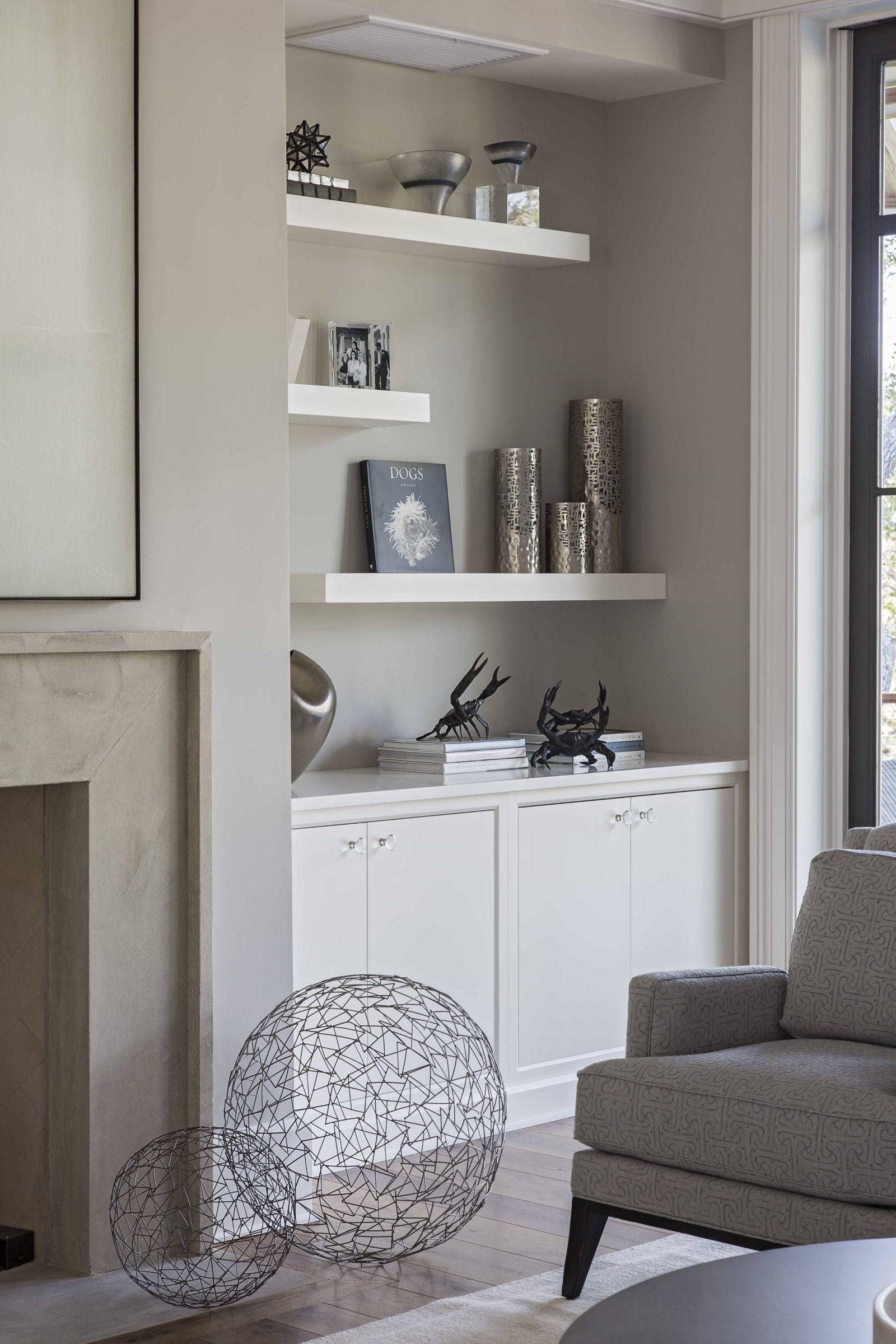
Living Room
In the living room, we created a modern, streamlined look with floating shelves for art and accessories. The large-scale art (a commissioned painting by one of the client’s favorite artists) hides the television. Since this is not the main television viewing space, we wanted the TVto be concealed until in use. A local craftsman handcrafted the limestone fireplace surround. The furniture layout creates maximizes seating in the living room and ensures that every seat is a preferred seat. The family enjoys board games and puzzles at the game table, which can also serve as overflow seating from the adjacent dining room.
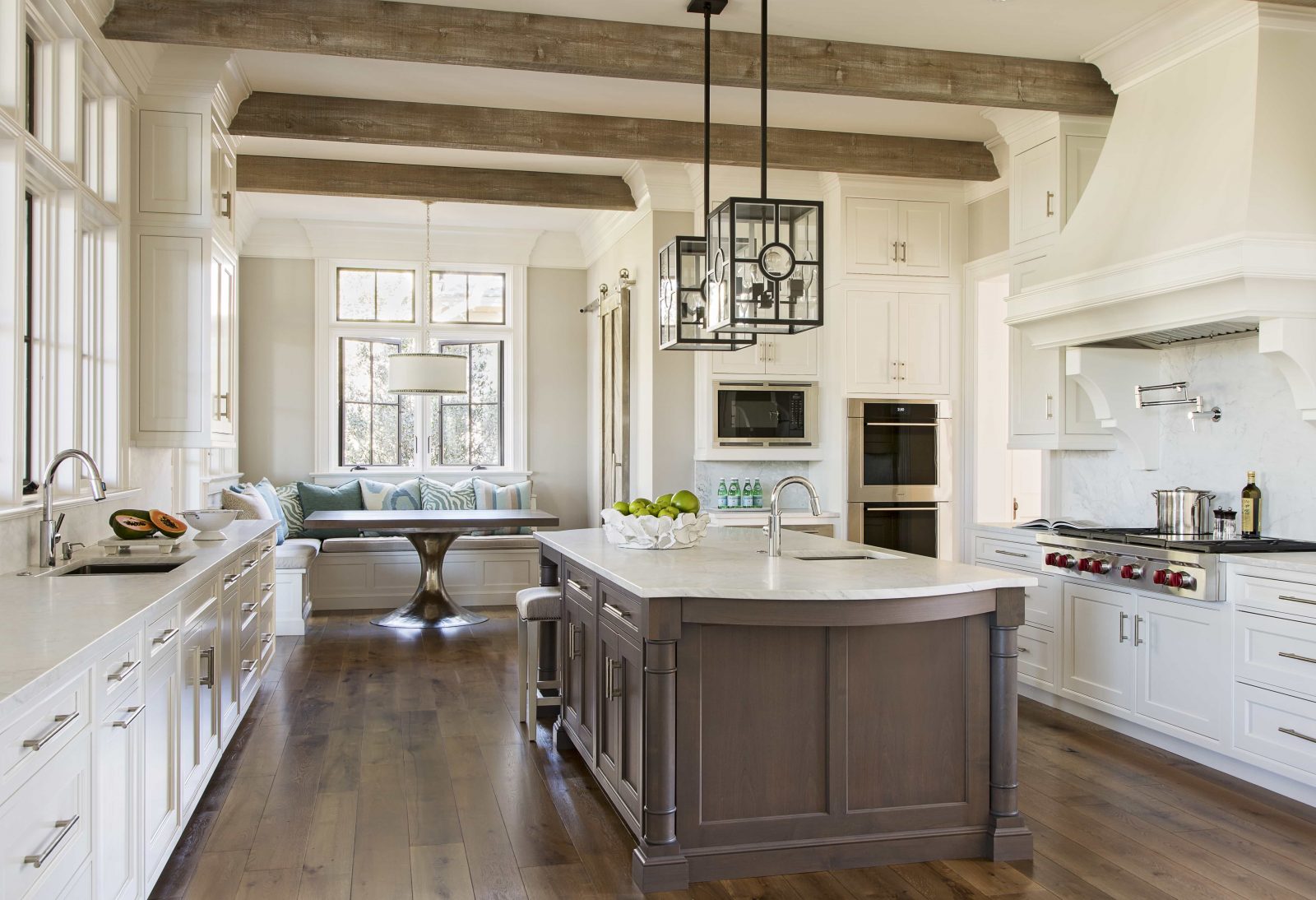
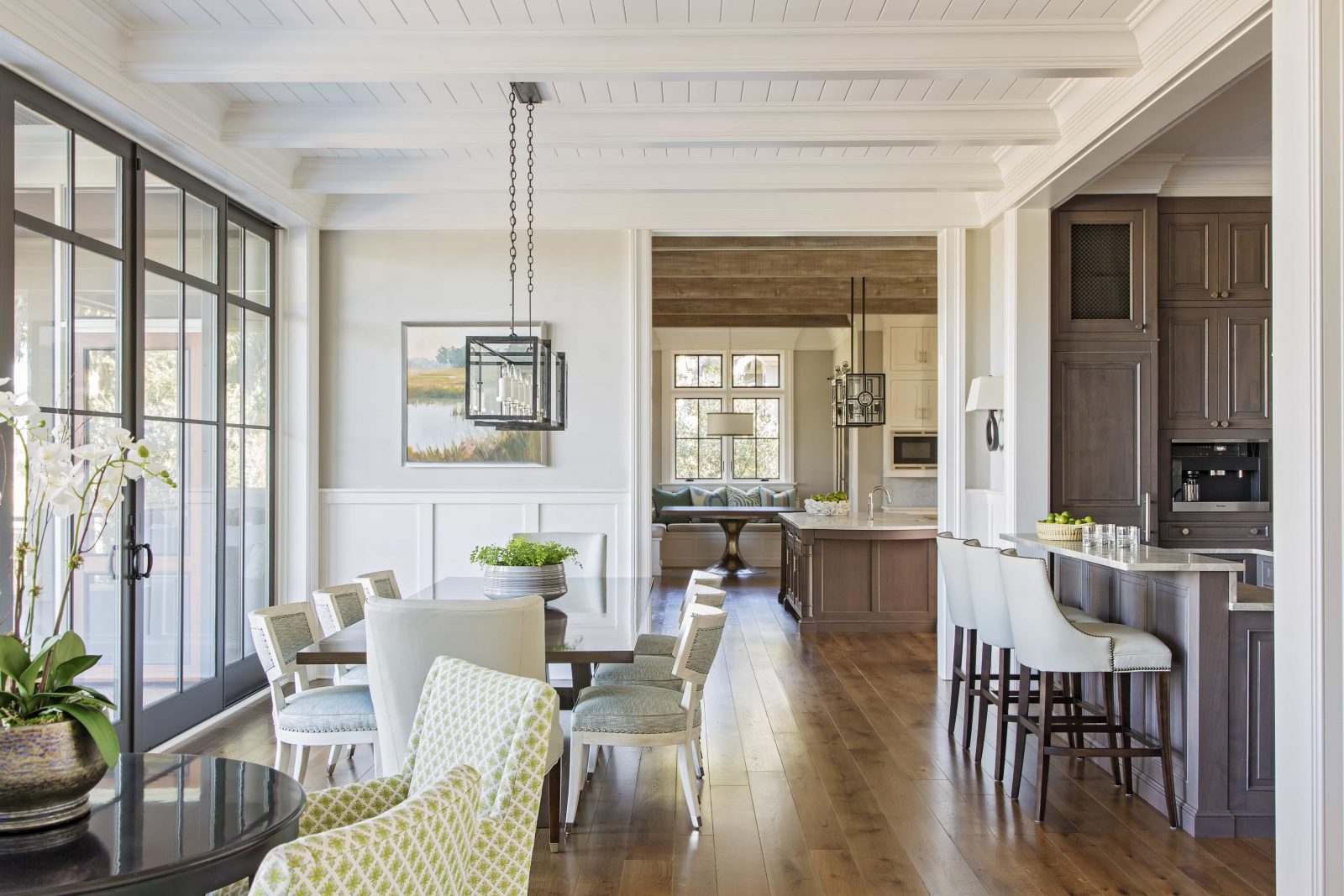
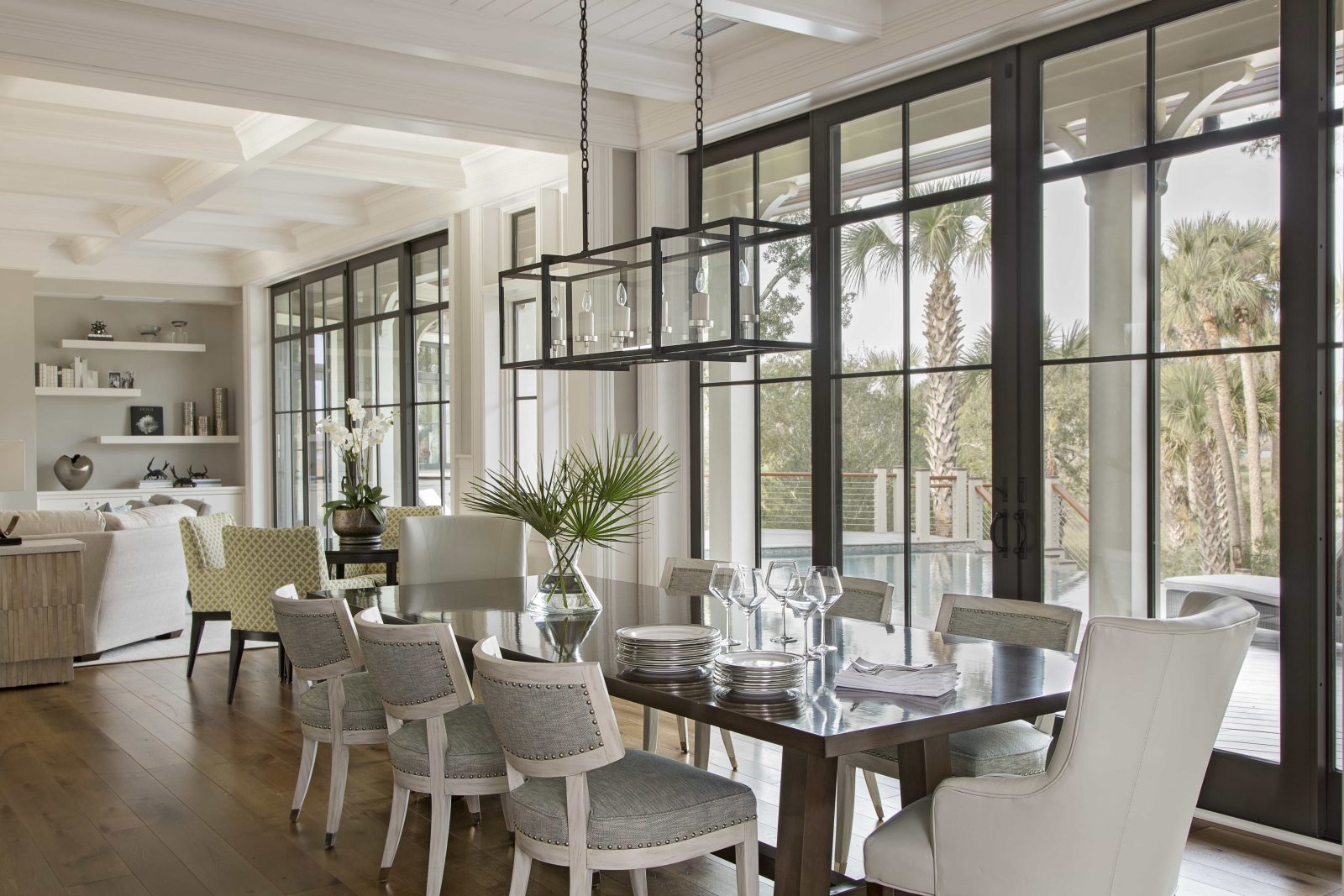
Kitchen
The client wanted to be sure there was enough room for multiple cooks in the kitchen. The island holds a prep sink and as space for a few guests to gather on counter stools. We added warmth and character with clad wood beams as well as the contrasting finish of the island cabinetry. The new rough-hewn wood was stained to mimic reclaimed barn wood. We repeated the dark finish of the windows in the glass lanterns over the island.
One of the coziest corners of the house is this built-in banquette. The custom pillows add softness and color to the space. The client fell in love with the antique nickel pedestal base, and a local woodworker created a custom wood top and finished it to match the island cabinets. The reclaimed wood barn door provides access to the pantry and was the inspiration for the faux reclaimed beams on the ceiling.
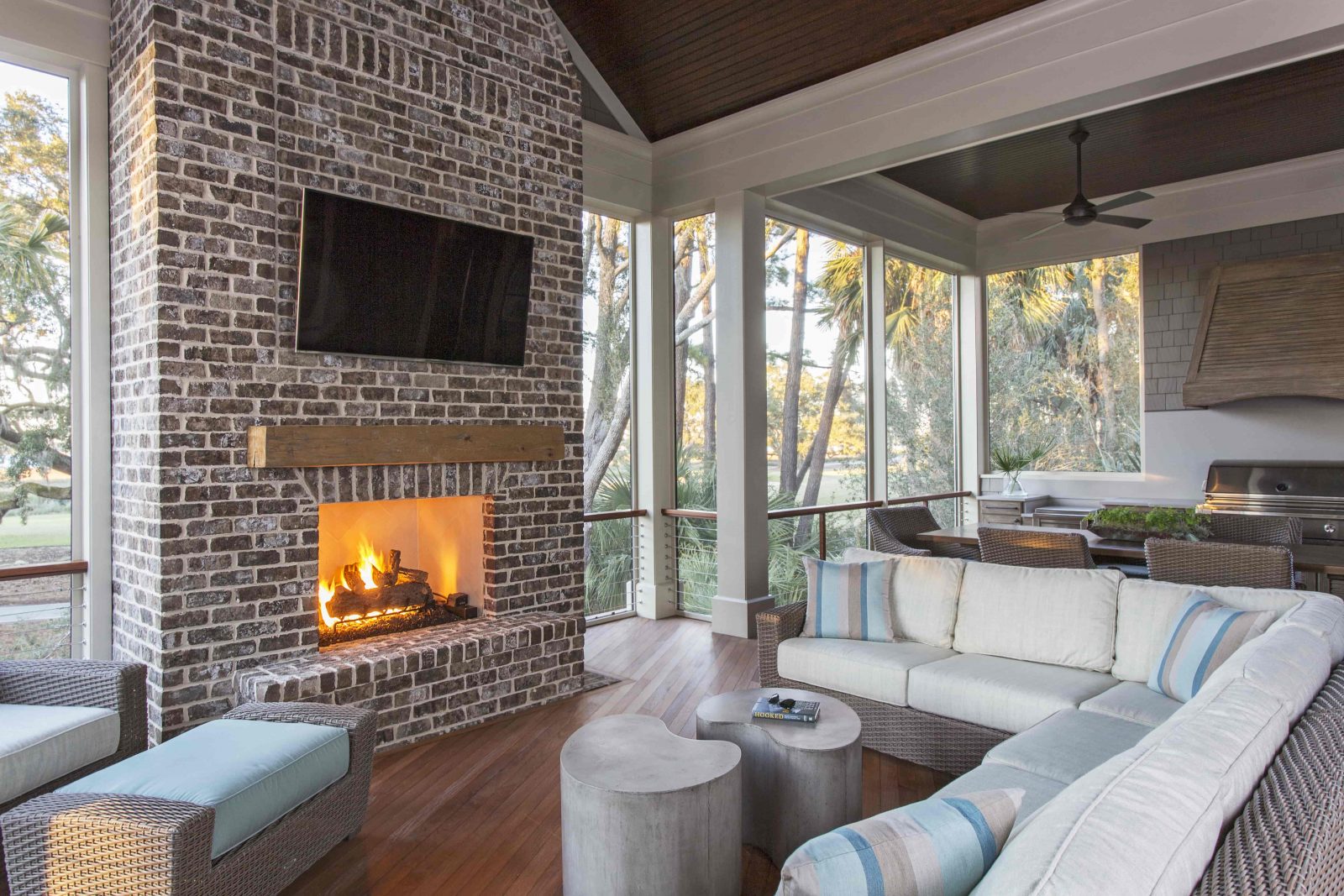
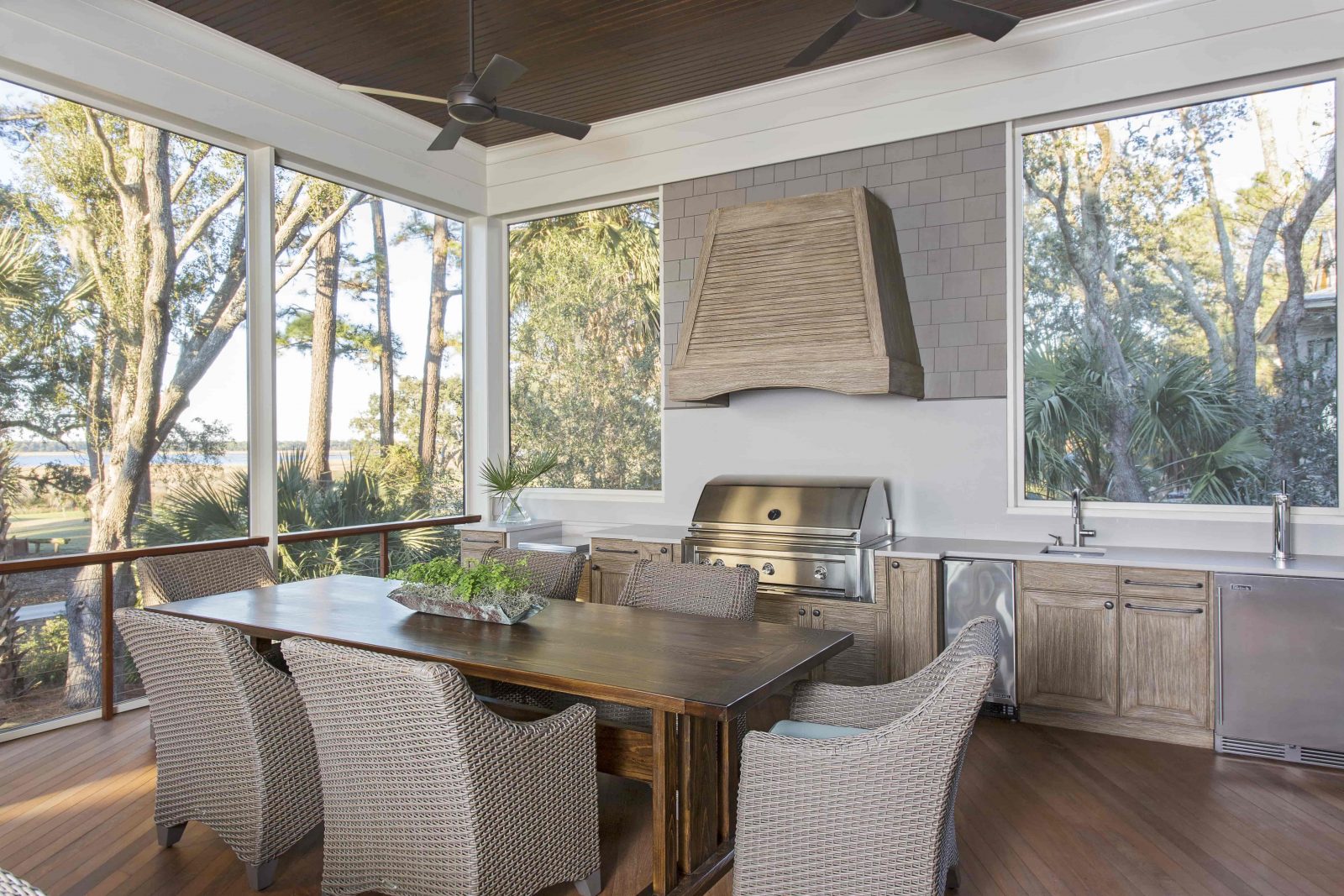
Porch
Directly off the kitchen, the large screen porch includes an outdoor kitchen with driftwood look composite cabinetry to withstand the salt air. One of the husband’s favorite features is the beer tap conveniently located near the grill. On the other side of the screen porch, the sectional seating area with its impressive brick fireplace invites guests to gather.
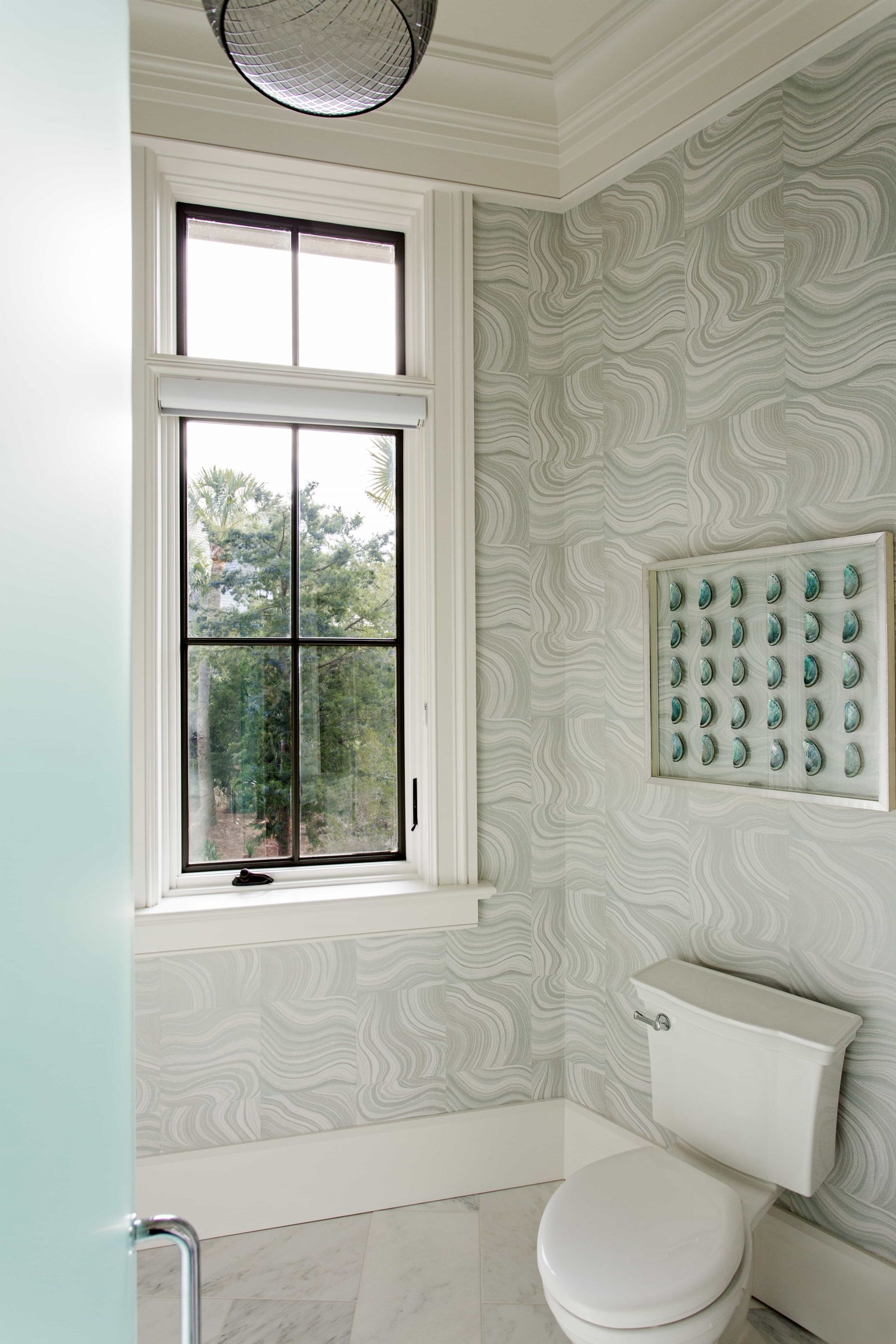
Powder Room
The powder room features a custom floating vanity with wood top and vessel style stone sink. The wall behind the vanity is tiled in a linear undulating tile. Instead of sconce lighting at the sink, we chose blown glass pendants to add a warm glow to the space. The tile floor is a custom design for this space.
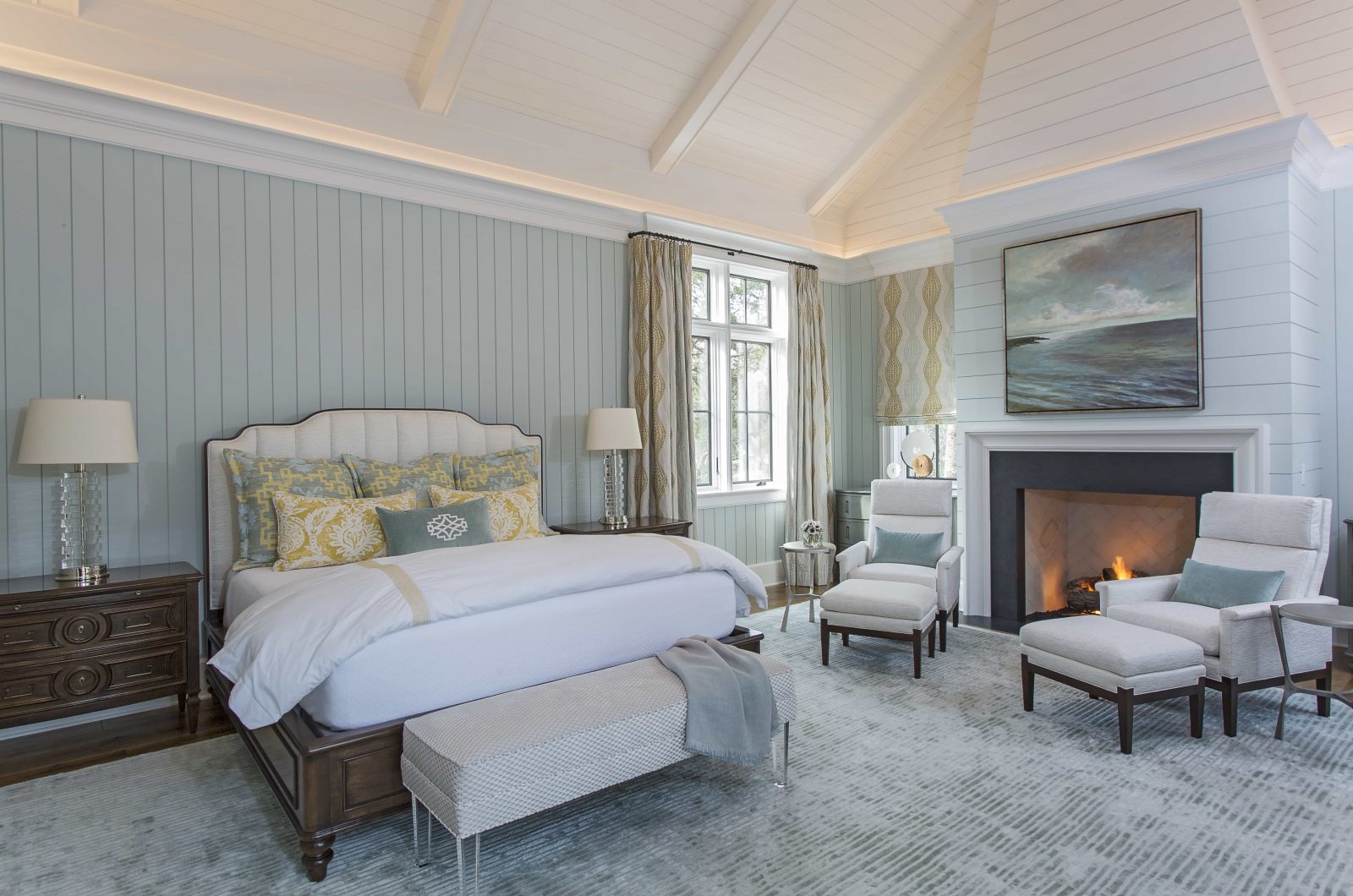
Master Suite
The master suite was envisioned as a retreat and includes a beautiful fireplace, comfortable leather tilt back chairs, and a silk rug. The art above the fireplace is an oil painting of the nearby Charleston Harbor by a museum-collected artist.
One of the architectural features of the space is the vertical shiplap on the walls, painted a sky blue, which at window height transitions to horizontal white shiplap covering the vaulted ceiling. This application of varying directions and colors of the paneling was chosen to create an enveloping warmth in the space and to humanize the scale of the room.
The cove molding provides a spot for gentle uplighting to be hidden. The uplighting casts a warm and inviting glow while highlighting the wood ceiling. Of great importance to the clients, all the window treatments are blackout curtain lined, and the roman shades nestle with the trim to prevent light gaps.
The upholstered headboard features vertical channel tufting to emphasis the height of the room and mimics the paneling on the walls.
The euro sham fabric was the starting point for the room’s design. Its geometric outline motif is repeated in the accent bands of the duvet. The bedding is a mix of bespoke pillows from our local workroom and designer linens from a trade source.
The master bath is one of the most beautiful spaces in this home. In fact, it won its own ASID award! Stay tuned for our next post to see more of this beautiful oasis.
