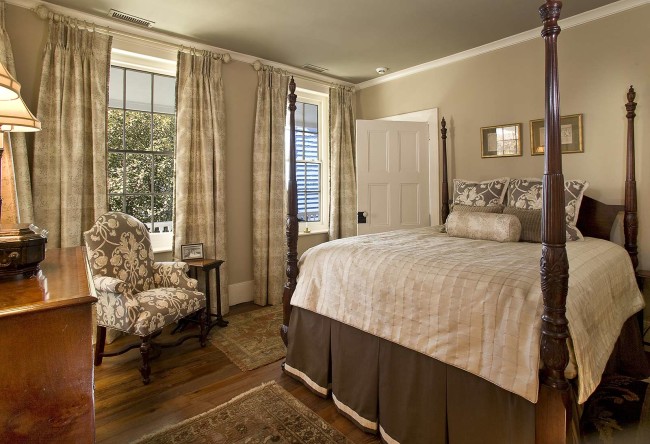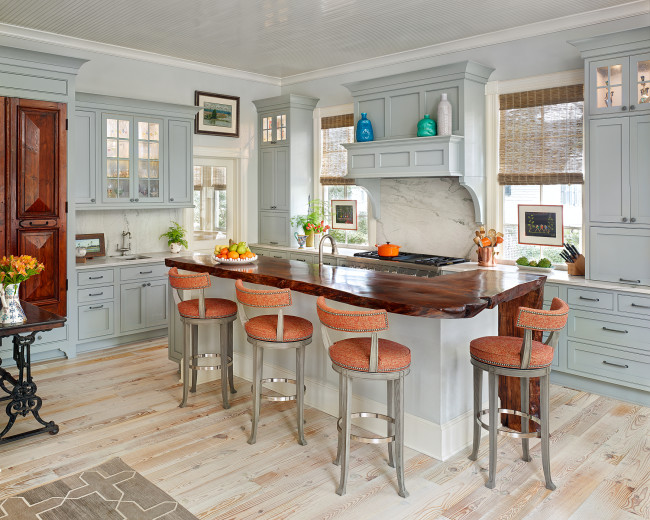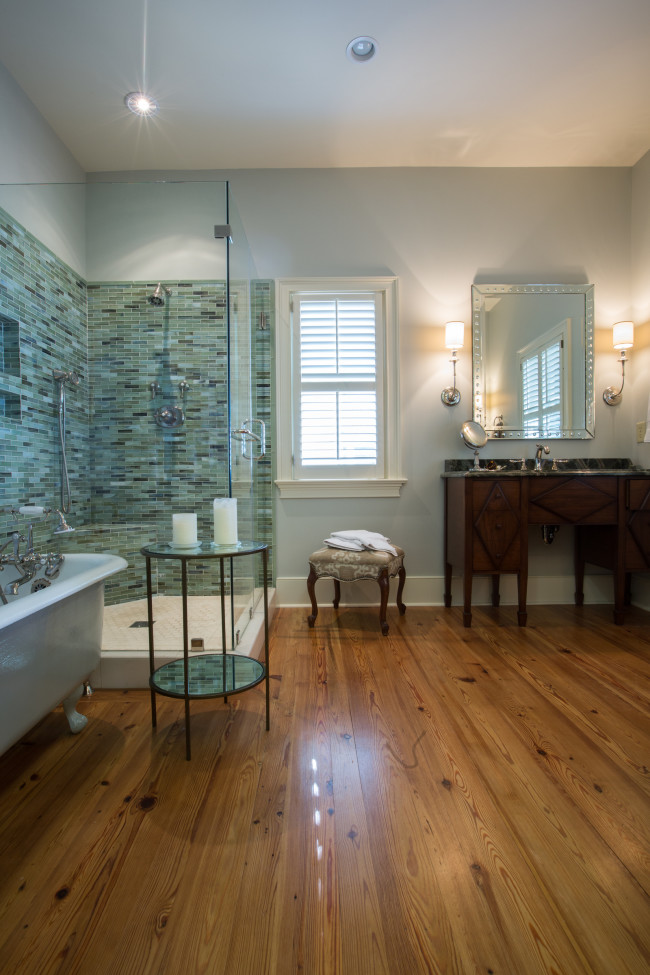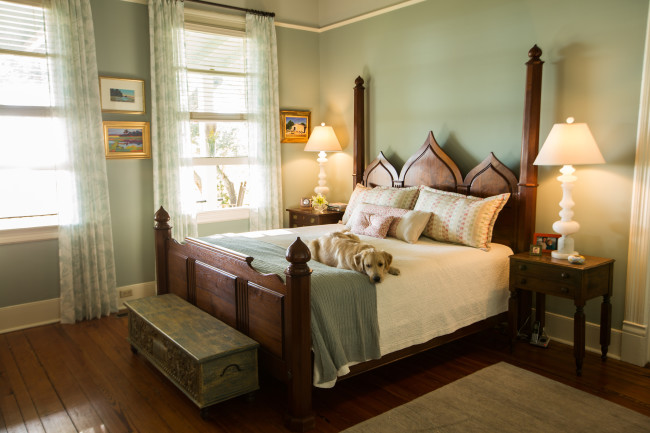The Livable Historic Home
January 25, 2016
If you’re lucky enough to be the caretaker of one of Charleston’s historic homes, you know that modern living can be challenging in historic layouts. Some homes in Charleston date back to the 17th century, and, charming as they are, come with plenty of quirks and a confounding lack of storage and space. Margaret’s home in Mount Pleasant’s Old Village, built in 1905, is a perfect example.
Lack of Closets

Our forbearers didn’t have extensive wardrobes; therefore you’ll find few closets in historic homes. If the size of the master bedroom allows, you can build a reach-in closet that will only take a couple of feet away from the depth of the room. However, because most bedrooms in historic homes are already small, residents may have to be creative. Pretty scarves, bags and shoes can remain on rotating display in storage-challenged bedrooms, and armories are an excellent choice for hanging storage. Hang only the pieces that can’t be folded, such as dresses, suits and jackets, then fold everything else in dressers and nightstand drawers. If you have limited clothes storage, it’s worth learning organization expert Marie Kondo’s technique of storing folded clothes vertically, outlined in her book The Life Changing Magic of Tidying Up.
Small Kitchens and Bathrooms


If your bathroom or kitchen was added as an afterthought, it’s probably tiny! Polite society would never have had company in the kitchen, though today it’s often the favorite hangout for both family and party guests. Margaret’s historic home had the same problem, which was solved by remodeling the existing space and adding on additional space for a connected family room. Margaret didn’t concern herself with making the new kitchen look like it belonged to the old house, instead she purposefully used different flooring and modern materials to give the kitchen and family room it’s own personality. She did the same in the master bathroom, enlarging it by stealing space from an adjacent smaller room and making it luxurious with modern finishes.
Repurpose Rooms

Visit a Charleston home in the 1800s and you would have been received for dinner in one room, had dinner in another, then withdrawn to another formal room for conversation or games. When you were ready to leave, your cloak and hat would have been retrieved from yet another tiny, purpose-built room. From a modern perspective, the layouts of historic homes can be mystifying! Margaret chose to work with the unique spaces in her home with only small modifications for functionality. For example, the parlor became the master bedroom because it has the best views of the Charleston Harbor. In other words, if you don’t need a parlor but you do need a guest room or home office, don’t be afraid to repurpose the room.
Embrace the Quirks

Charleston homes have magnificent quirks – stairways that lead to nowhere, non-working fireplaces that can’t be fixed or removed, and mysterious rooms that range from minuscule to massive. The trick, Margaret says, is to embrace your home’s quirks.
“It’s important to add functionality to your historic home, but it’s also important to do it in a way that doesn’t overpower or detract from its history. Your home has housed many generations and hopefully will house many more. You want to leave your mark without changing the inherent personality of the home,” Margaret says.
See more of Margaret’s historic home here, and more of her historic home projects here.
